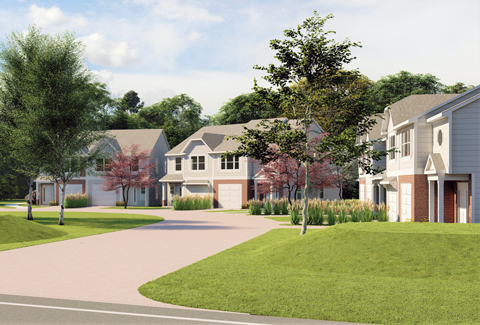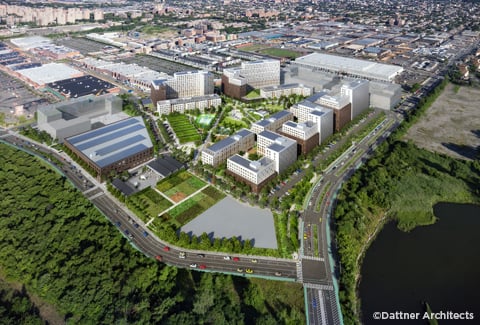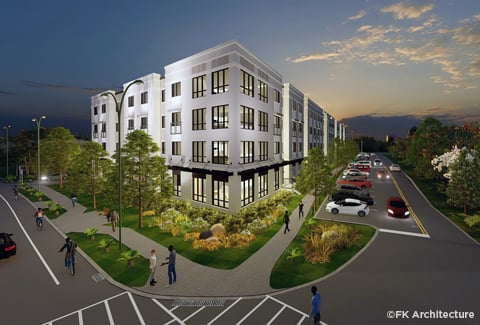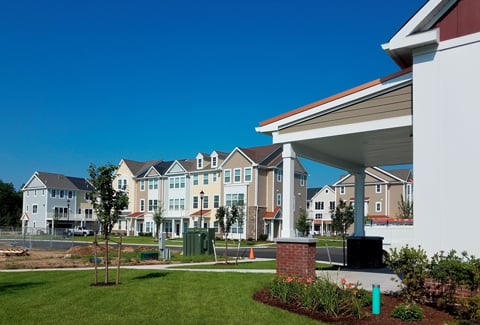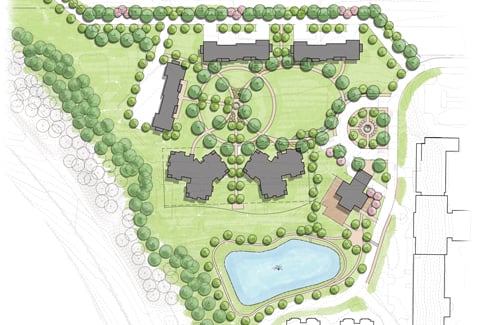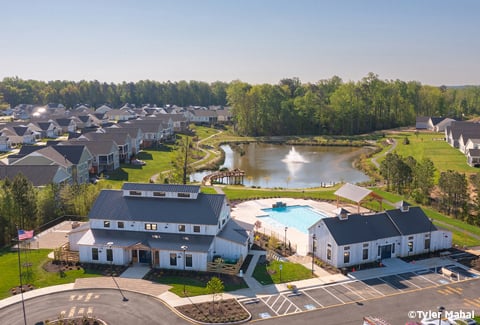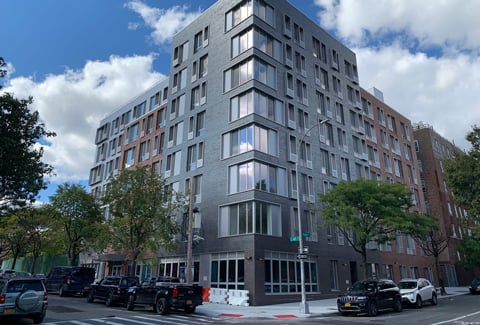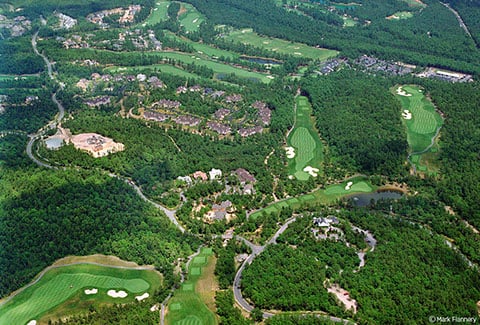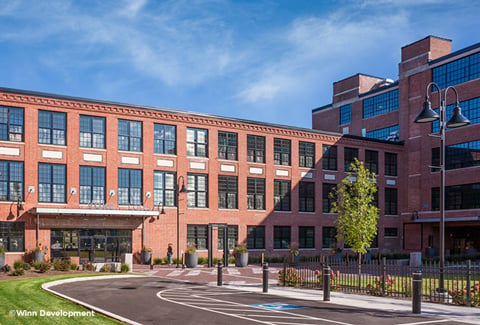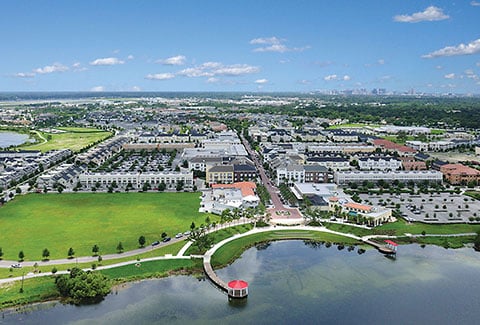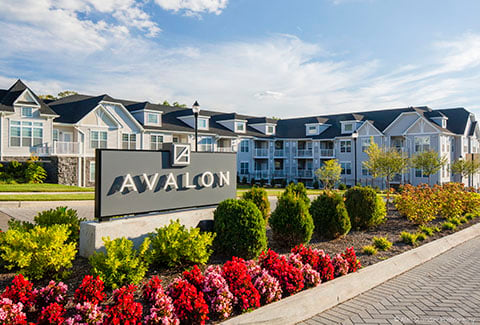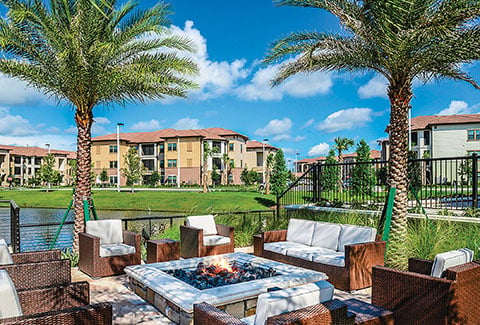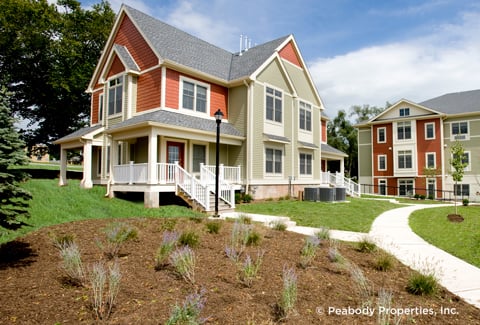This Scott’s Addition location for a new $75 million ground-up project of luxury apartments, first floor retail/office and parking deck was a former industrial site. Integrated civil engineering and landscape architecture services were required due to the complexity of engineering and importance of creating an inviting and modern outdoor aesthetic to compete with several other mixed-use properties in this fashionable community. Amenity design includes swimming pool and surrounding outdoor kitchen, courtyard, pocket park and green wall. Services included preparation and approval of a Plan of Development as well as support during the permitting phase of the project.
Scott’s View Apartments
Richmond, VA
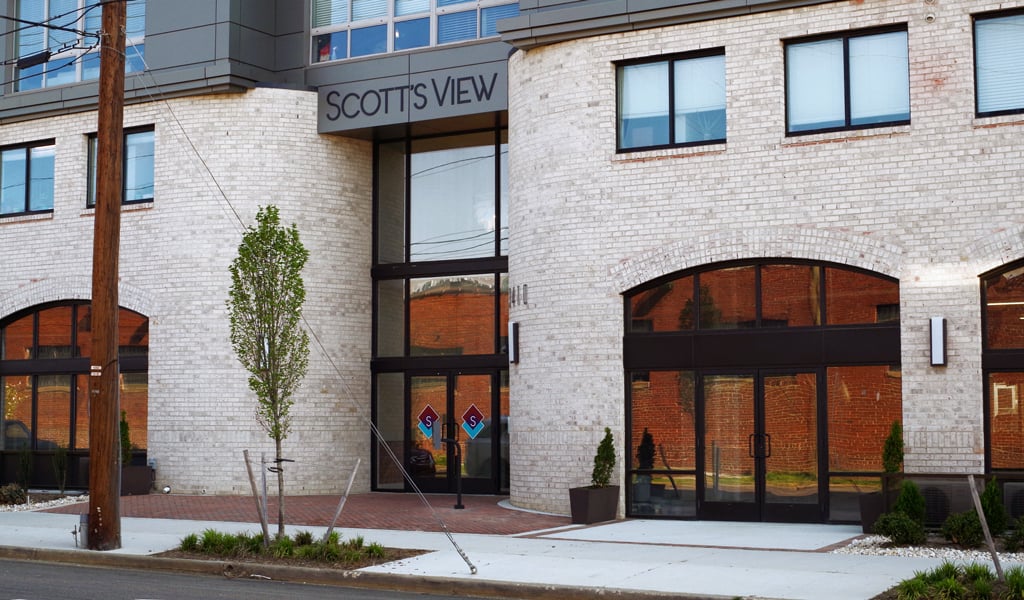
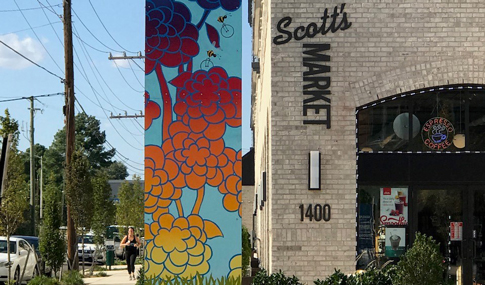
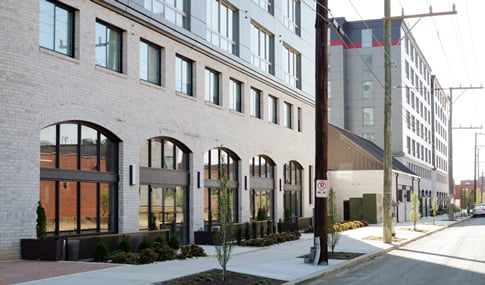
Client
-
SWA Construction
Services
-
Civil Engineering
-
Landscape Architecture

