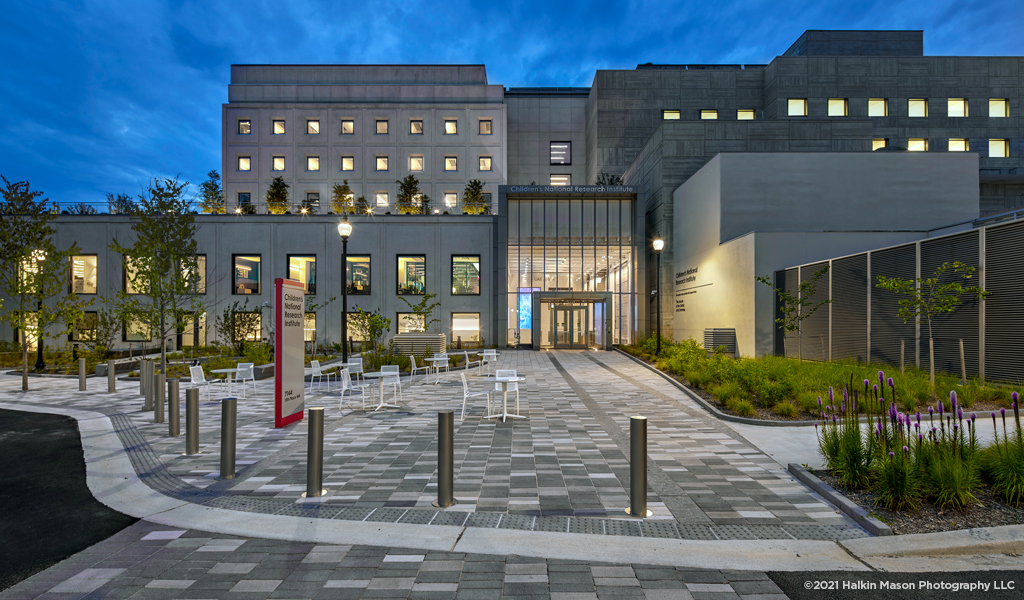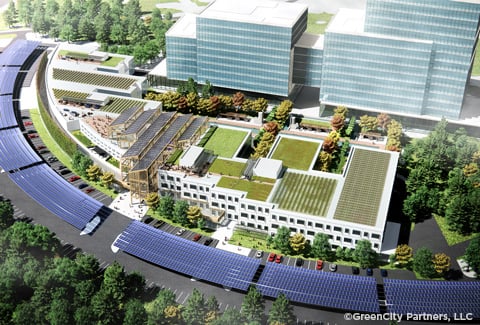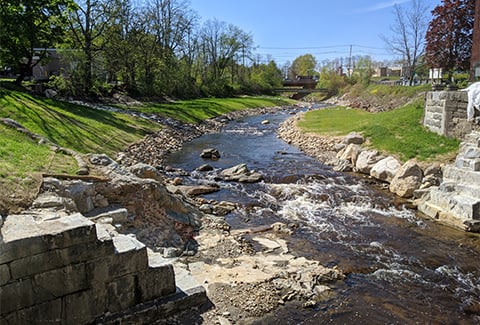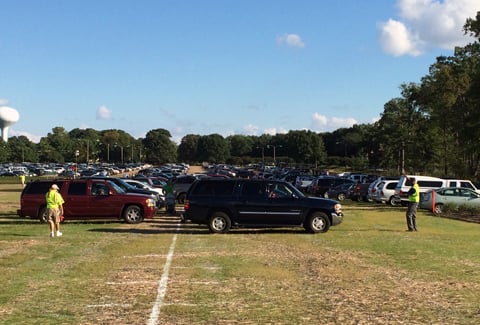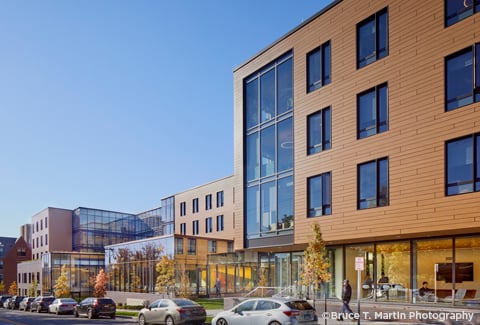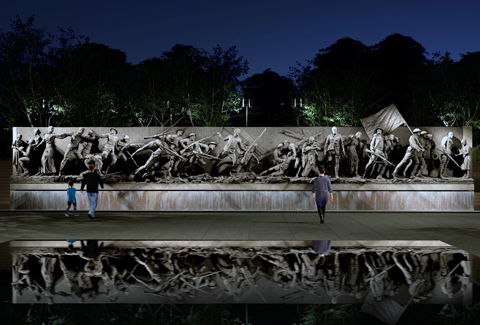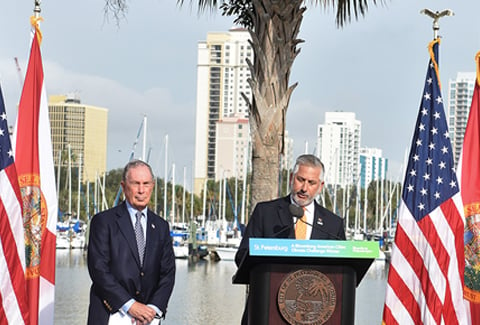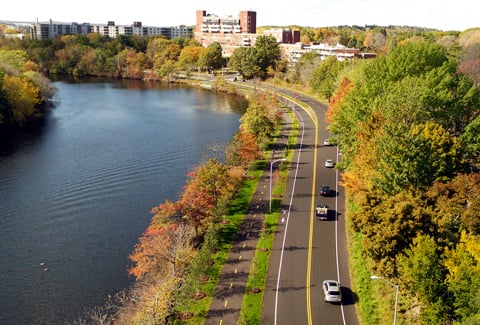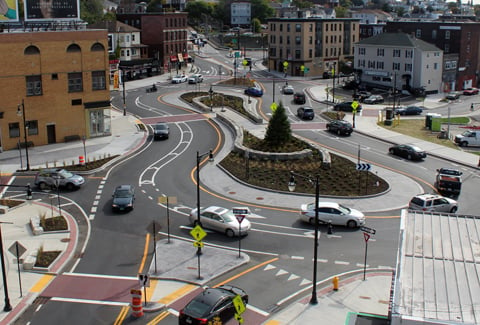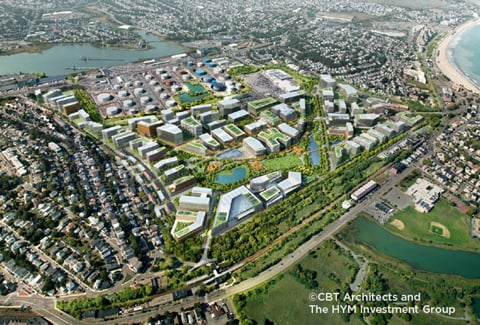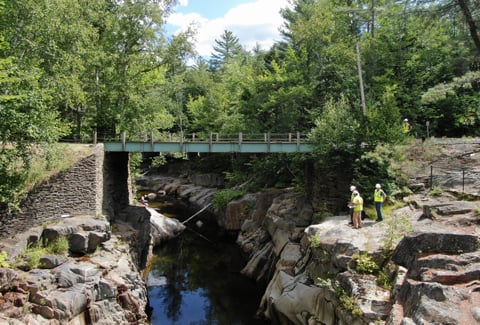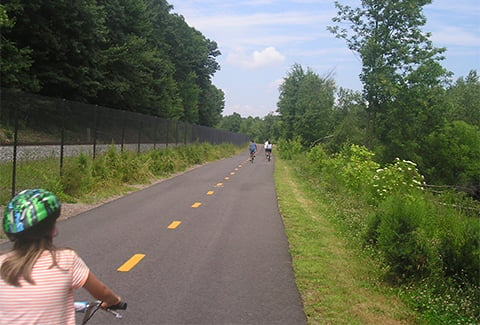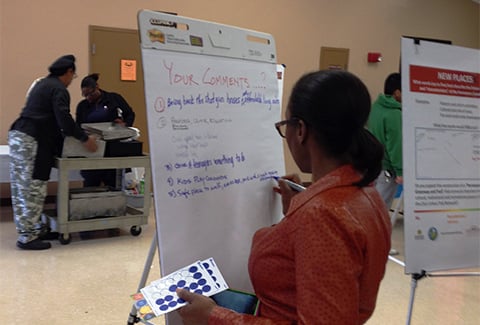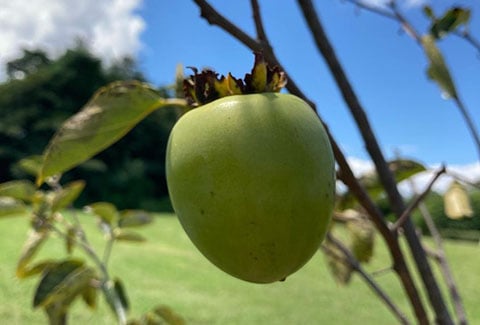In 2016, Children’s National Health System signed an agreement with the U.S. Army to accept the transfer of nearly 12 acres from the historic former Walter Reed Army Medical Center campus. Children’s National honored the site’s original mission by continuing to advance medicine and research with their Research and Innovation Campus that also includes an outpatient, pediatric, and clinical services facility. VHB helped Children’s National untangle the utilities and get the site ready for its next 100 years by shepherding the project through the permitting and entitlement phases. We developed the infrastructure to support the facilities and guided the team through the complex DC regulatory and approvals process from the historic preservation, advisory neighborhood commission, and the DC Office of Zoning.
Social—Repurposing historic buildings to support a cutting-edge medical research program isn’t a simple task—as a historic site, preservation and restoration are critical. The team had an advantage; they were reusing the buildings for their original purpose, and in doing so, continuing the rich history of medical research on the site. They also added a health clinic for pediatric and adolescent patients in an area where there has been a historic lack of access to outpatient clinics. VHB had to overcome a significant challenge with the clinic addition; the historic property was not outfitted for ADA access. The team used Model Based Design to determine how to overcome the topographic grading challenges and successfully incorporate ADA access.
Environmental—As a historic property, significant asbestos remediation work was completed during the repurposing of the property. VHB addressed stormwater concerns by adding five Filterra® Biofiltration Systems, two Bioretention facilities, and an underground infiltration system. New rooftop solar panels generate electricity for the campus and the community. The addition of the solar array is the largest in the Metro DC area; it’s expected to provide clean, renewable energy to more than 325 households. A green roof provides stormwater benefits, as well as an enhanced sense of place for the building’s tenants.
Economic—In addition to the clinic, the facility is fostering a research hub that partners with companies and universities—including Virginia Tech and Johnson & Johnson Innovation. An economic impact study expects the new center to create 110 permanent positions with an impact of up to $150 million. To create these new research facilities however, utilities had to be upgraded. The 50-year-old utilities (water, sewer, and gas) were replaced to both support the new facility needs and reduce future maintenance costs. The VHB team used Model Based Design to help solve any utility conflicts.

