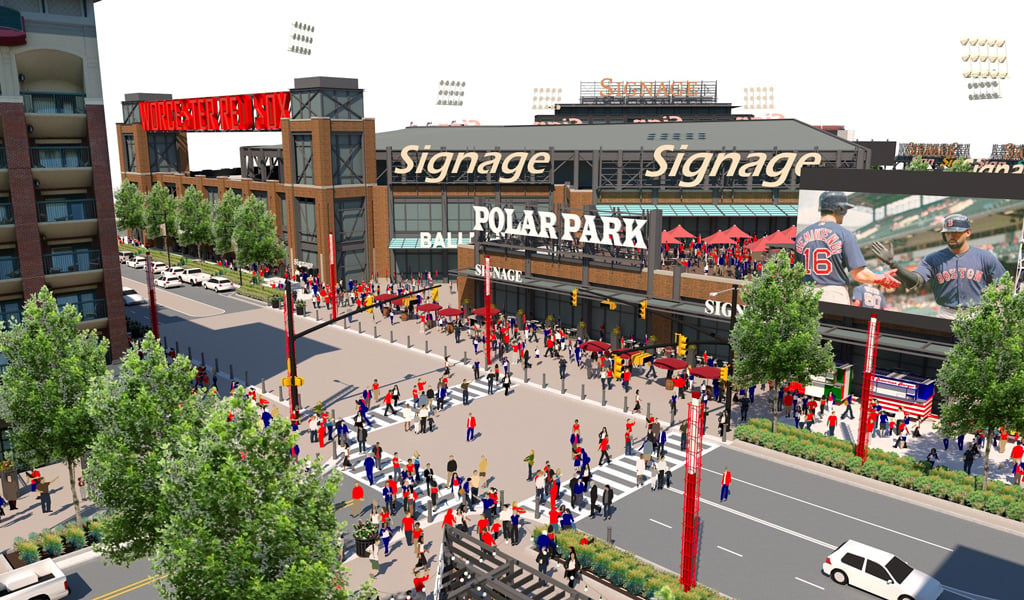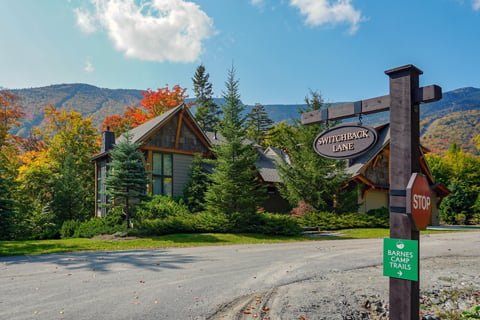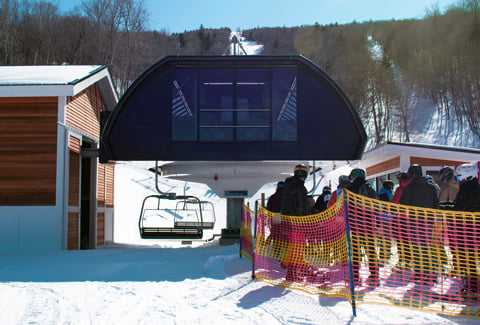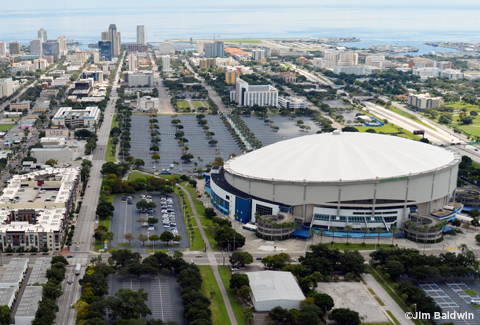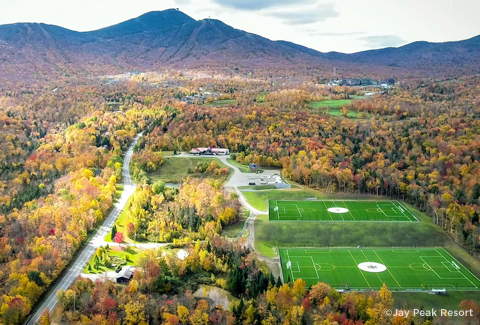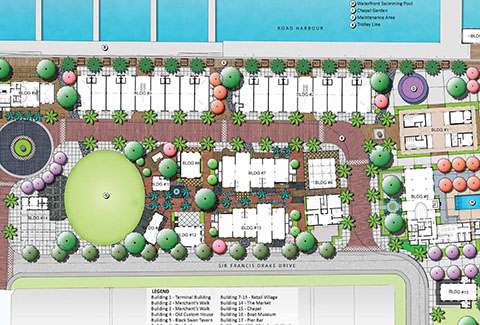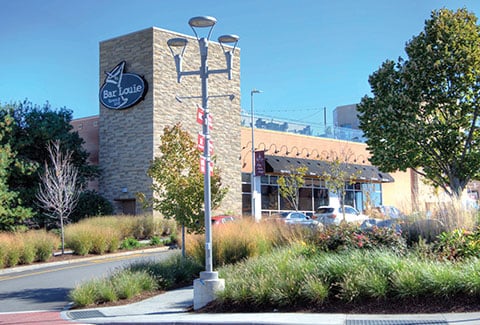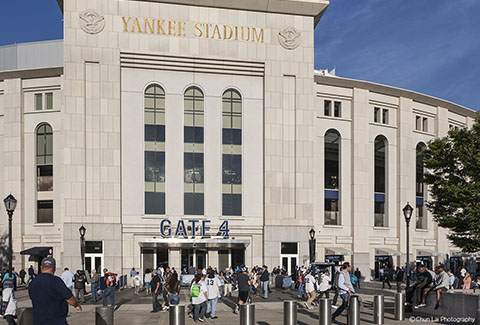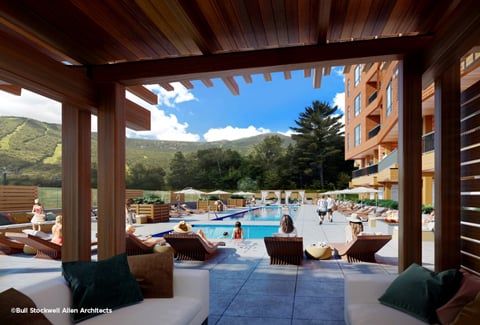The City of Worcester wanted to be the new home of the Boston Red Sox Triple-A affiliate. They had a six-acre site in mind but needed to make certain it was suitable for the stadium’s needs. That’s where VHB came in. We worked closely with City officials, the Worcester Redevelopment Authority, and the Red Sox organization to develop the Worcester Ballpark Mixed-Use Master Plan: Infrastructure Needs Assessment to confirm the transportation infrastructure was adequate before the Red Sox decided on Worcester for their new ballpark. Since Phase I of this development will host an approximately 10,000-seat ballpark; 225 market rate apartments; a 150-room hotel; a second 100-110 room boutique hotel overlooking the ballpark; and 65,000 square feet of retail/dining establishments, proper planning was key.
VHB developed street and block plans for new city streets and development pad sites, evaluated parking for the variety of proposed uses to determine it was enough for event and normal days, and reviewed utility adequacy in the area to support this large mixed-use redevelopment in the City’s Canal District. With that effort complete, we are continuing work with the City on municipal roadway designs and with MassDOT on the redesign of Kelley Square to improve traffic flow and safety for all users.

