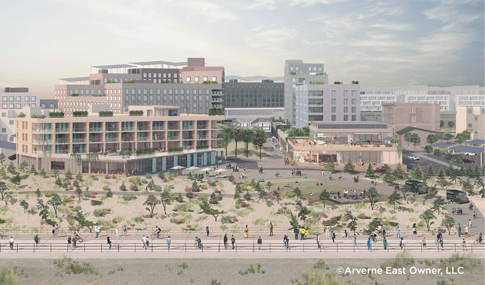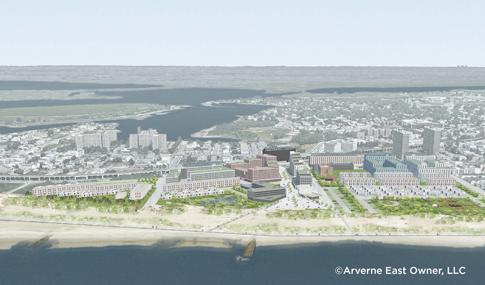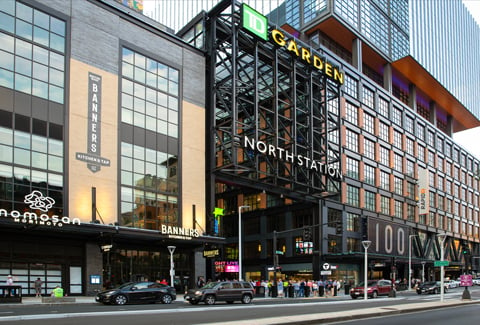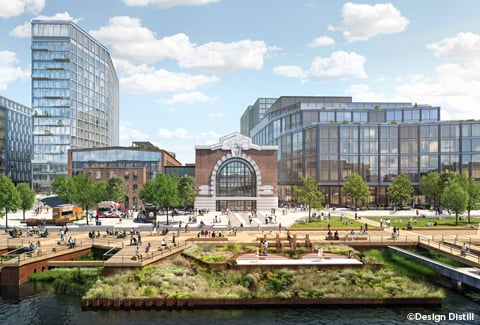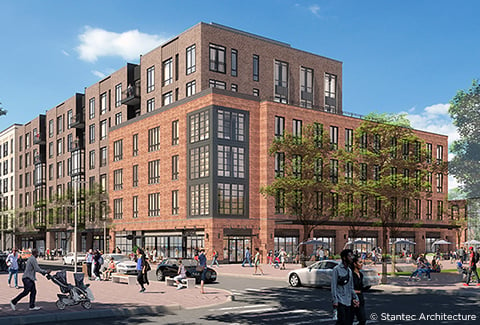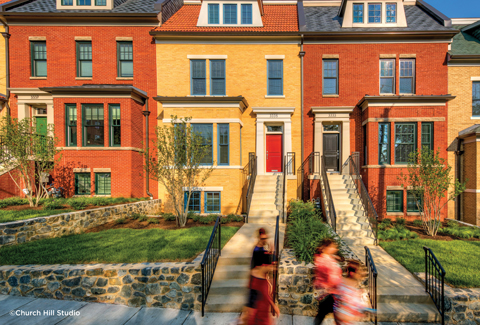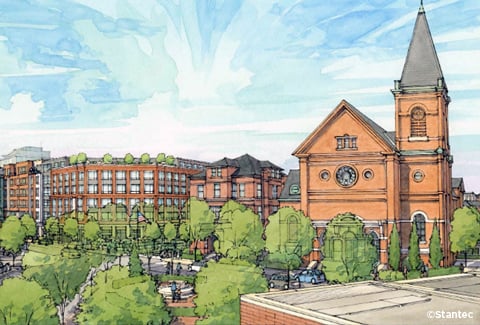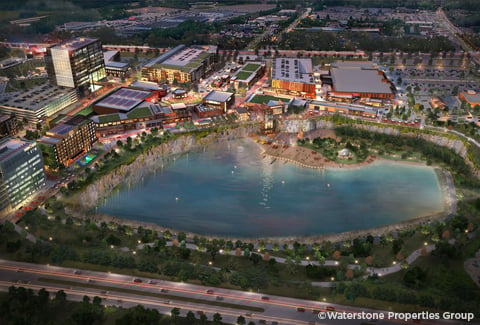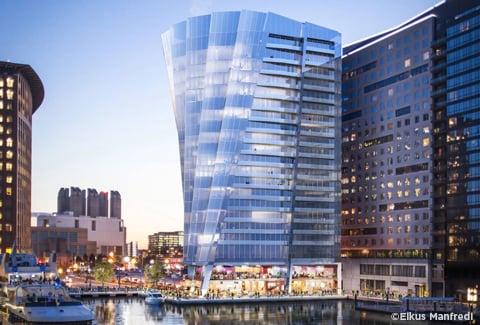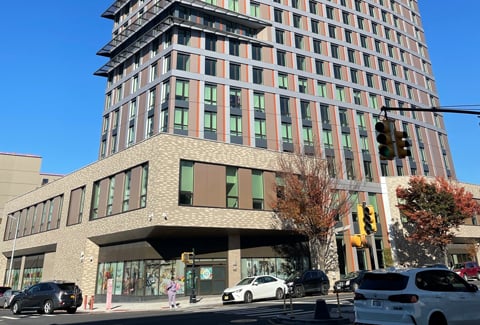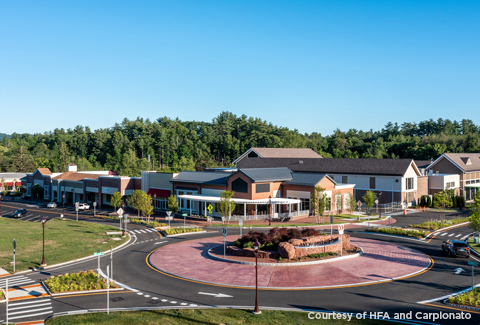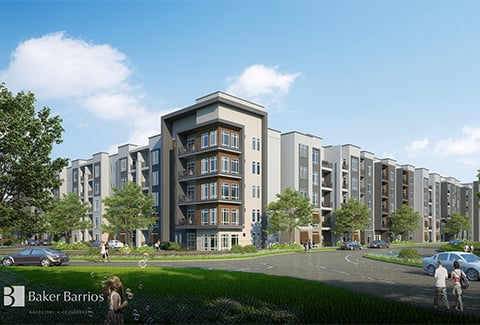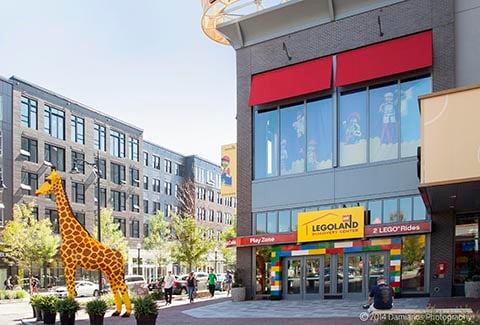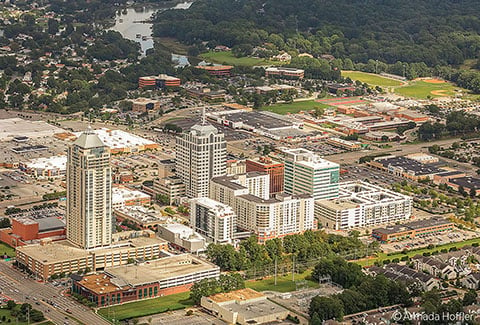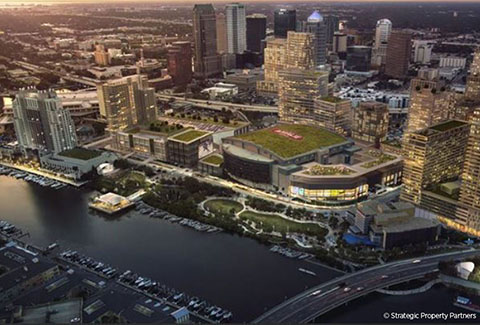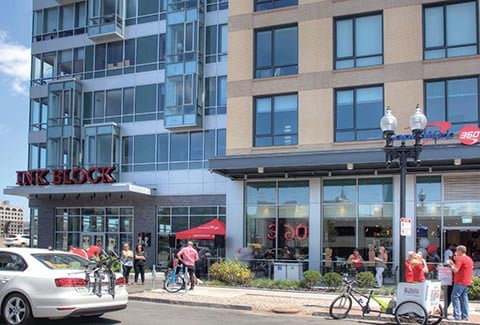Arverne East will be a vibrant, mixed-use development that will revitalize 116 acres of mostly vacant land on the Rockaway Peninsula in Queens, New York, transforming this oceanfront area into a thriving, sustainable community. The project, once complete as part of the Arverne Urban Renewal Plan, will promote health and wellness, community and cultural integration, economic diversity and development, and climate resiliency and energy efficiency, building new opportunities for residents and visitors to the waterfront.
The roadway and infrastructure design and construction includes full design coordination and approval with the NYC Department of Transportation (DOT) and Department of Environmental Protection (DEP), public and private utility companies, and numerous City and state agency approvals. Arverne East presents the unique opportunity to show VHB’s capabilities of designing public roadways to City spec, as well as the depth and range of our experience. It is out of the ordinary for DOT to coordinate with a design team led by a private developer on a project of this scale, but through weekly meetings with DOT, VHB gained not only concurrence on the design approach, but the trust and confidence of their staff.
The pedestrian-scaled neighborhood will comprise more than 1,650 new residential housing units—including approximately 1,320 affordable units to formerly homeless, low-, moderate-, and middle-income households. The development’s approximately 277,000 square feet of commercial and community space will offer a variety of active and passive recreation opportunities, healthy food access, and site programming for community-based activities, opening opportunities for an economically and culturally diverse community. A nature preserve and public open space, as well as new streets and parking, will support year-round and seasonal local businesses, including destination retail that will bolster small business revenue and create jobs. As a prototype project for coastal resiliency and sustainability, the development’s design will provide residents with access to the waterfront while considering sea-level rise and protecting the area from future climate change impacts.
VHB applied an integrated services approach, with a project team spanning offices throughout the Northeast. As an integral member of the project team, a public-private partnership between L+M Development Partners, Inc., Triangle Equities, The Bluestone Organization, and the NYC Department of Housing Preservation and Development, VHB is responsible for:
- Comprehensive site civil engineering services for the full depth buildout of approximately two miles of public and private roadway and related infrastructure fronting and within the project area
- Traffic engineering and analysis to support the widening of the main access road for the future site developments
- Environmental review to refresh and update a nearly two-decade-old environmental impact assessment and related public approvals
- Environmental Site Assessments to understand environmental conditions across the project site
- Natural resource assessments for the Tidal Wetlands Permitting
- Landscape architecture and natural resources support, including the survey of the existing plantings and ecology within the future nature preserve area

