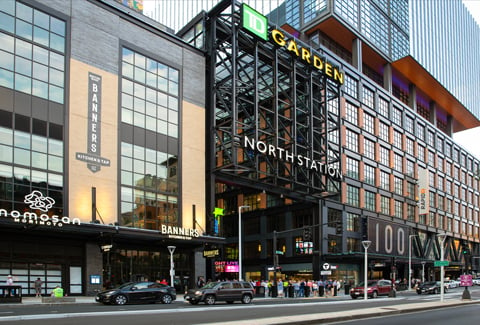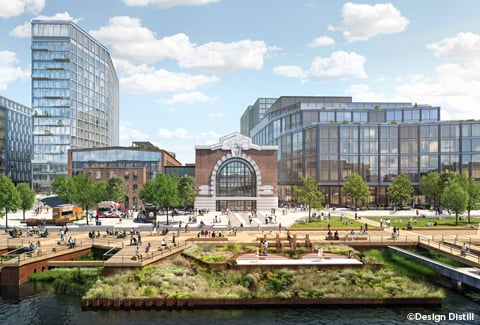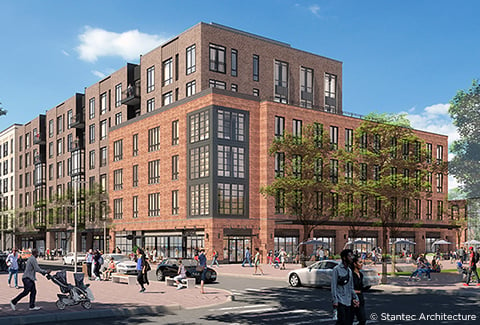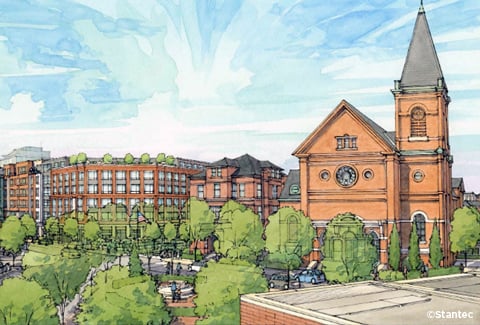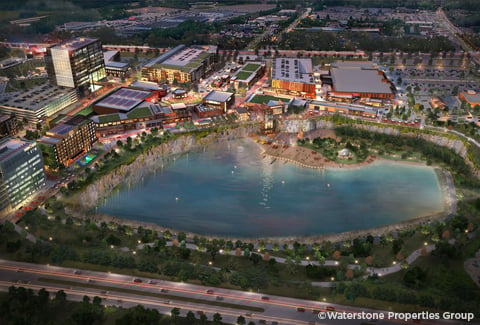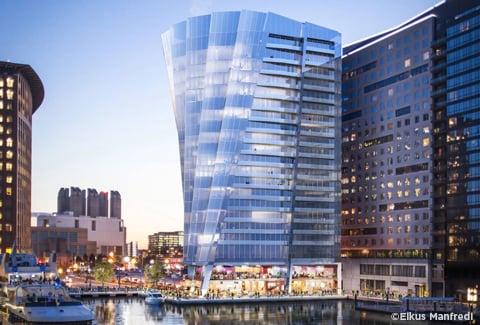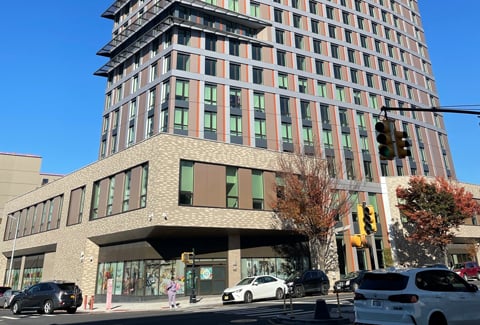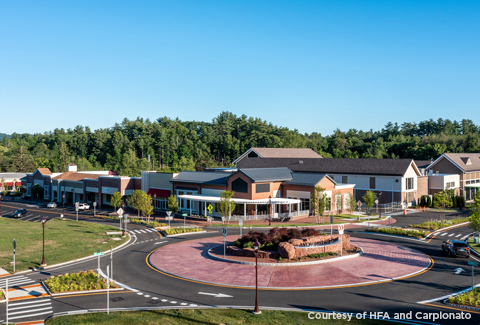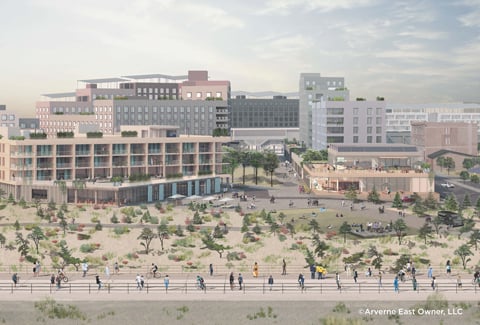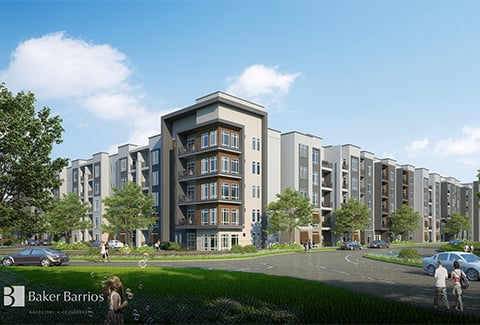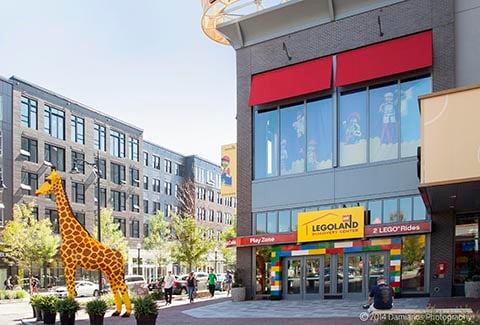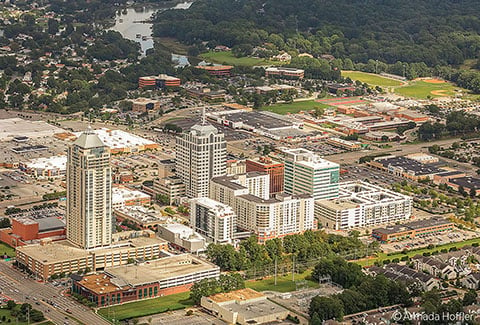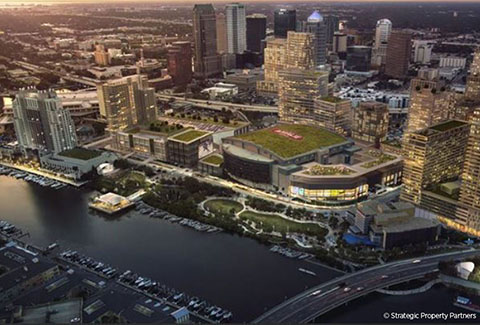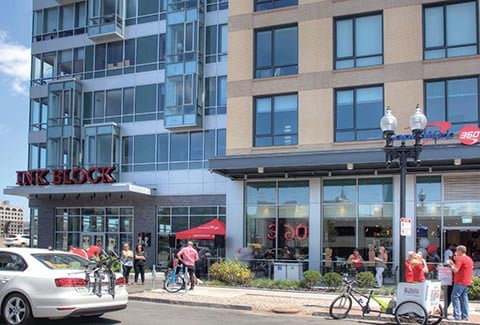This unique $125 million mixed-use development project in northwest Washington, DC, transformed a previously underutilized site fronting Wisconsin Avenue into a vibrant urban community. Cathedral Commons features a redeveloped 64,000-square-foot Giant supermarket, apartments, townhomes, and 125,000 square feet of street level retail. VHB moved the development forward by leading a complex approval process with multiple regulatory agencies, including the District Department of Transportation (DDOT), Washington Metropolitan Area Transit Authority (WMATA), and DC Water. To make the transformation a success, we balanced the day-to-day operational needs of the retailers with the pedestrian components of this prominent urban neighborhood.
Cathedral Commons
Washington, DC
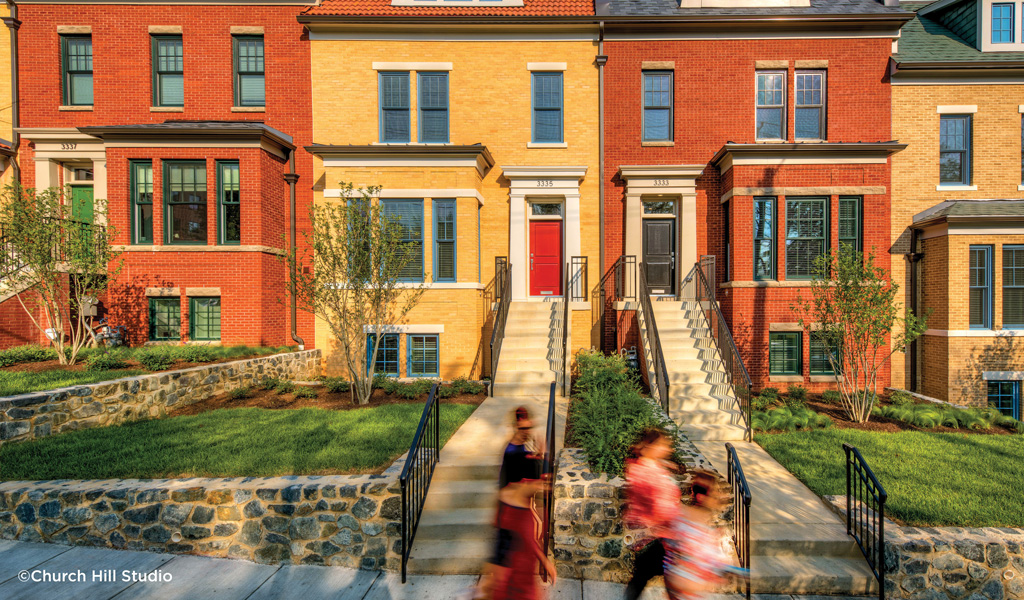
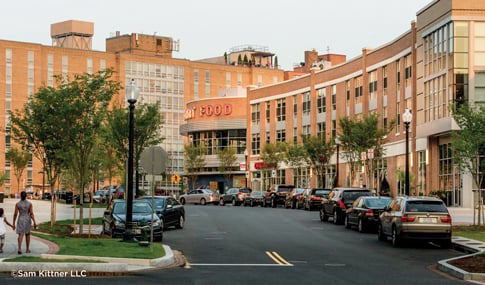
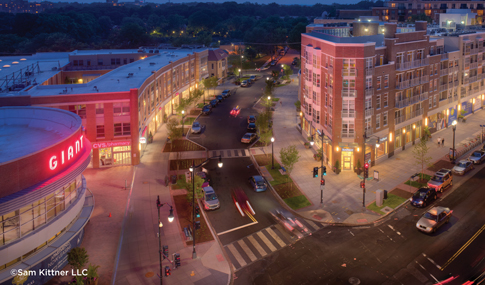
Client
-
Ahold U.S.A./Giant Food; Bozzuto Development
Services
-
Landscape Architecture
-
Permitting: federal, state, local
-
Site/Civil Engineering
-
Streetscape Design
-
Urban Design & Planning
Award
-
ACEC Metropolitan Washington Engineering Excellence Award, Category I: Special Projects

