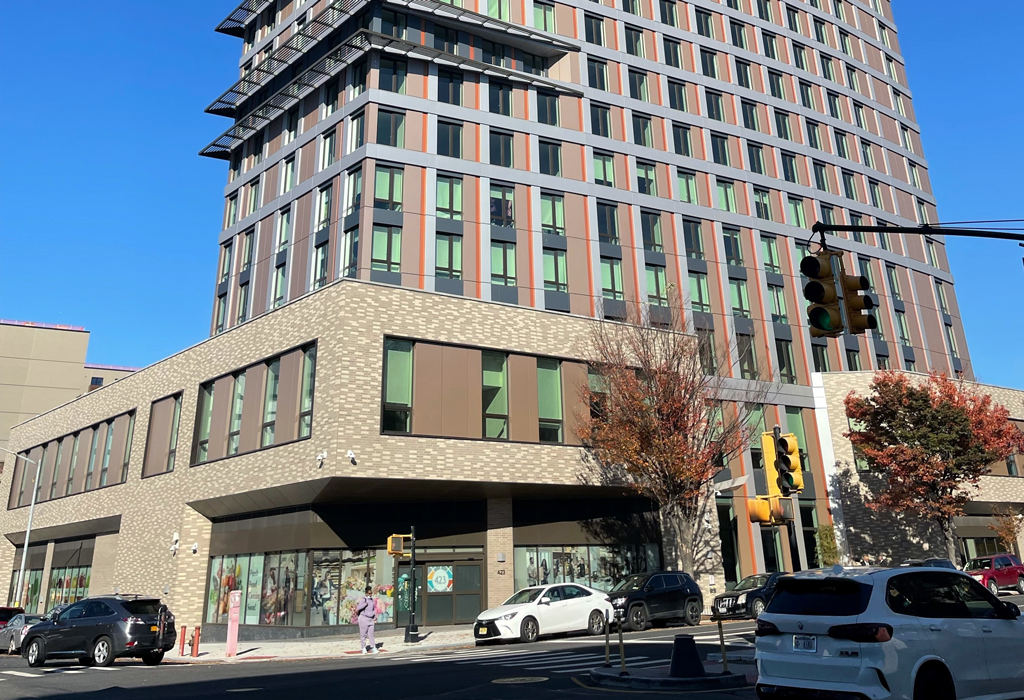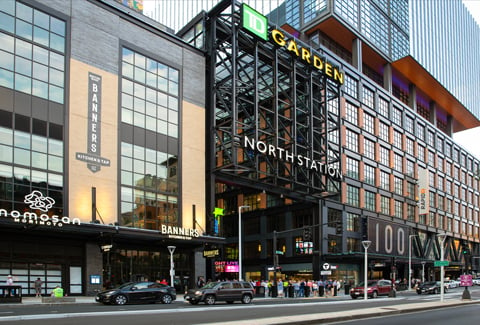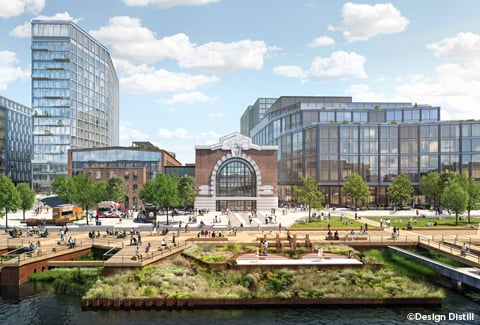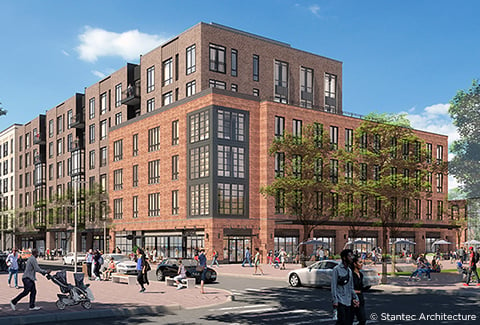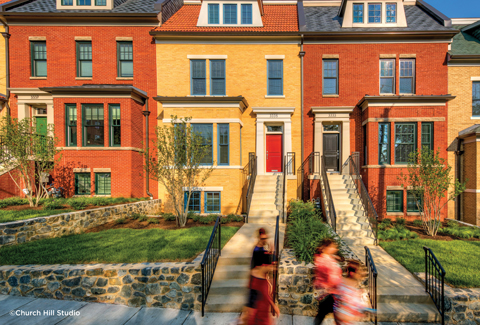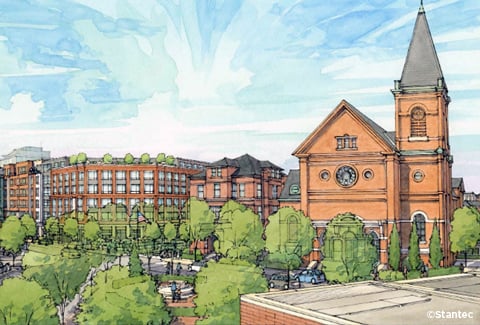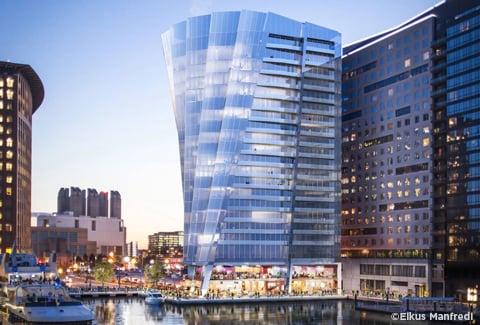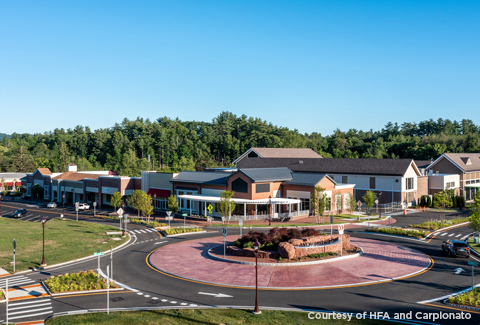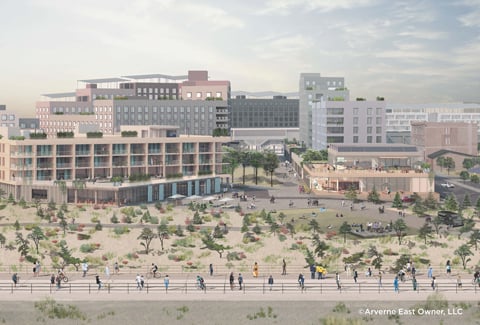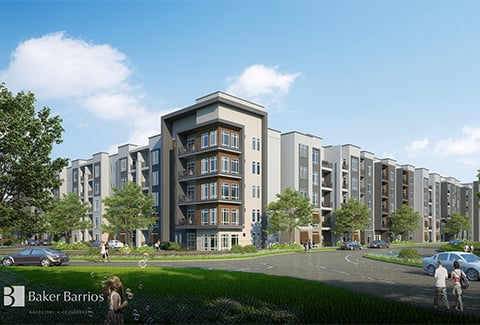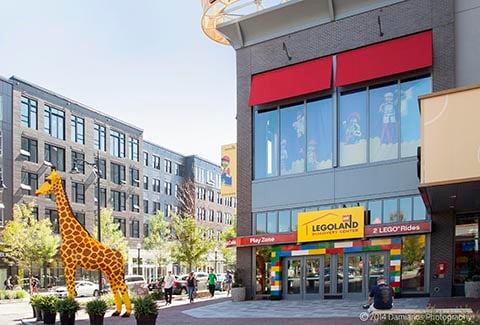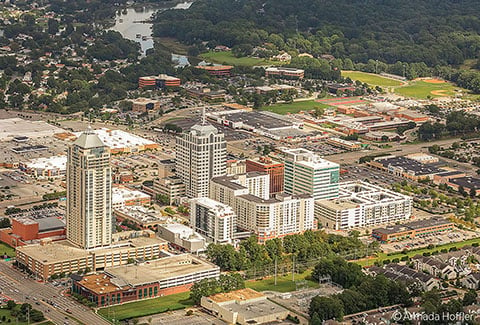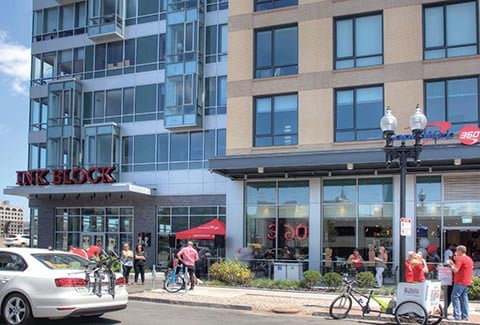425 Grand Concourse, located in the Mott Haven neighborhood of the Bronx, is currently the largest Passive House project in North America. Formerly a public school site that closed more than 25 years ago, this 310,000-square-foot development features 277 units of affordable housing and hosts an onsite medical clinic, supermarket, cultural space, and CUNY Hostos’ student support services. The project also involved the construction of public bathrooms and coordination with the redesign of the adjacent public playground as an additional amenity for the Mott Haven community.
VHB worked closely with Trinity Financial and the New York City Department of Housing Preservation and Development (HPD) on this large-scale development. We were responsible for leading and preparing the environmental review documentation necessary to support the project’s public approvals, which went before the local community board, Bronx Borough President, City Planning Commission, and New York City Council. Additionally, VHB prepared the Phase 1 Environmental Site Assessments (ESA) in accordance with the standards established by the American Society of Testing Materials (ASTM).
Designed with sustainability and resiliency in mind, 425 Grand Concourse consumes up to 70 percent less energy than conventional housing projects, minimizes outdoor-indoor noise transmission, reduces utility costs, and provides filtered, ventilated fresh air to create a healthy living environment for an area with one of the highest childhood asthma rates in the U.S.
The 425 Grand Concourse project has won several awards recognizing the multi-use building for its performance as the largest certified PHIUS Passive House to date and its impact on the surrounding community.

