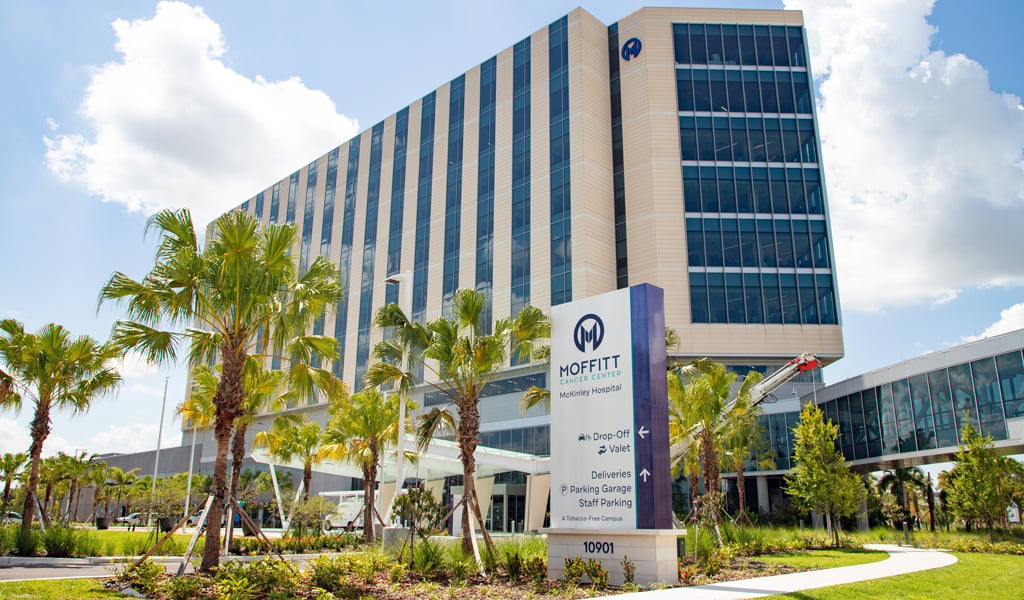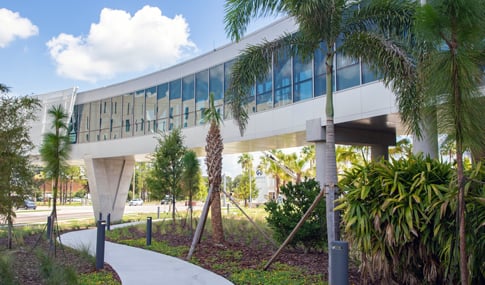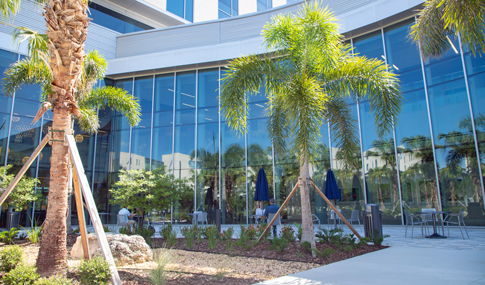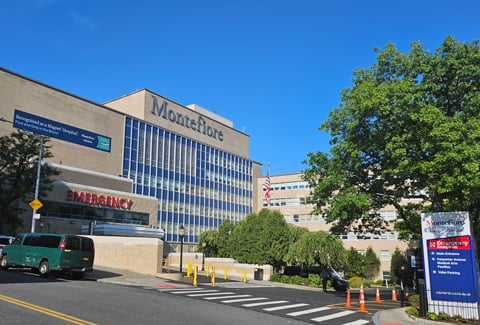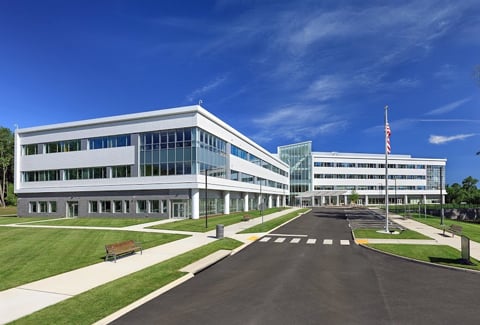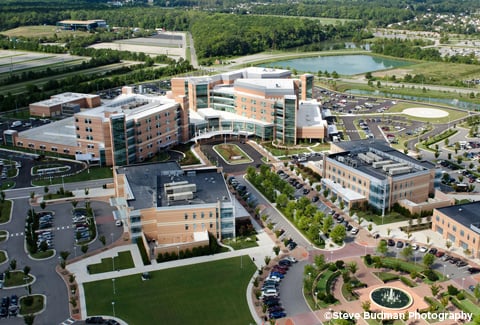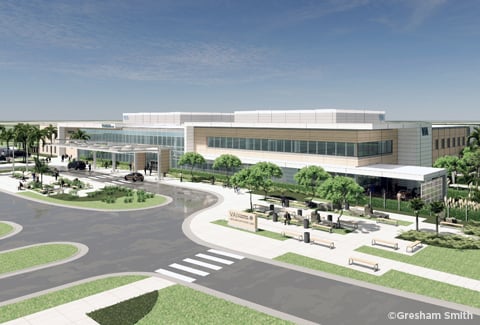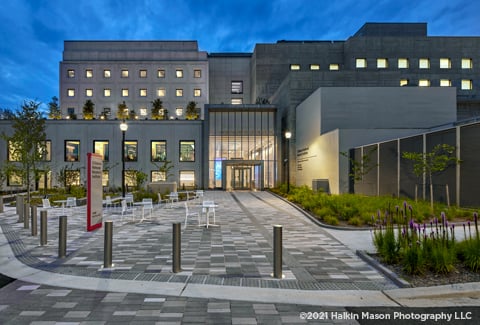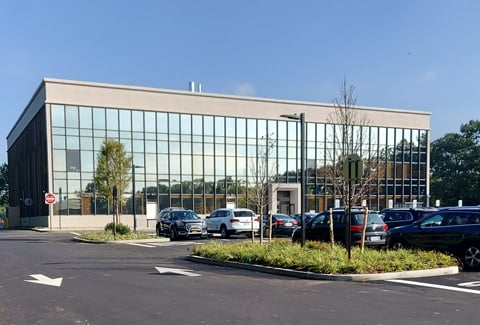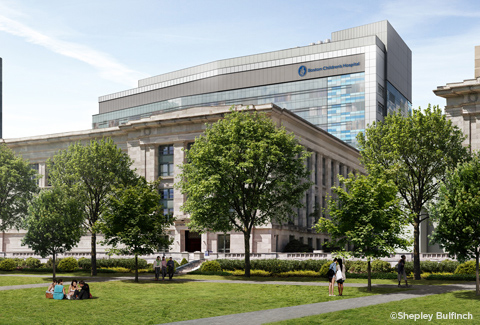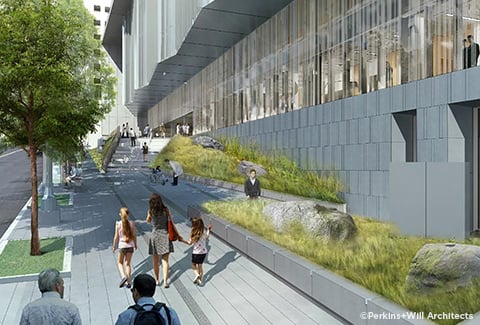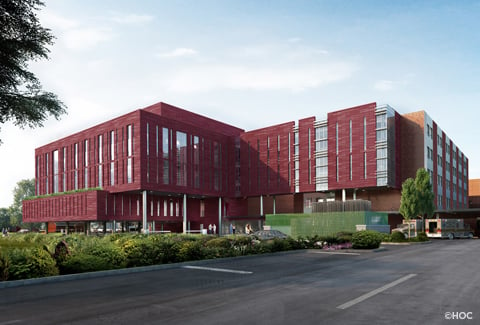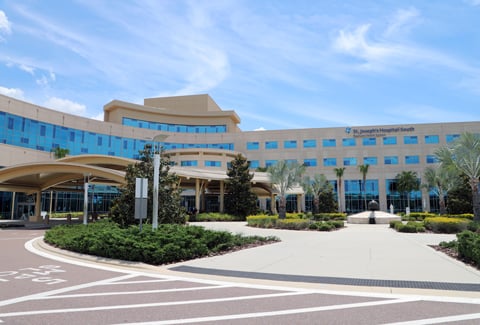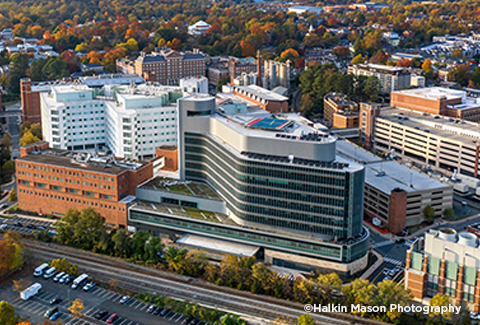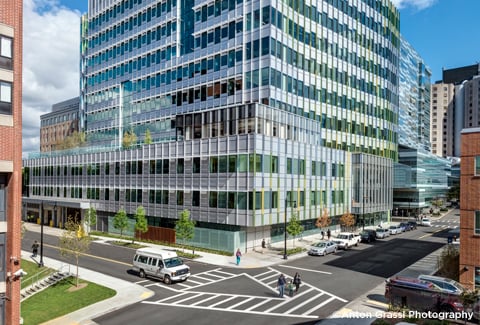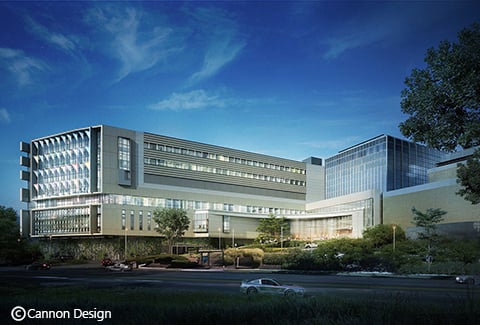As the only Florida-based National Cancer Institute Comprehensive Cancer Center, VHB helped Moffitt Cancer Center make critical expansions on several projects to aid its mission to contribute to the prevention and cure of cancer. At their Research Institute, landscape architects and engineers helped make strategic decisions to support Moffitt’s growth—from a new hospital and patient pavilion to central energy plant infrastructure upgrades, to M2Gen’s building expansion and a mobile pharmacy on the McKinley Campus. The project increased patient capacity, expanded research space, and created additional funds for facility upgrades.
At the Moffitt Cancer Center's $400 million Moffitt McKinley Hospital, VHB created a landscape design that elevated the role of nature in the healing process and emphasized design from the inside-out, including a welcoming entry and arrival sequence, a sanctuary garden for reflection, and a dry creek bed guiding visitors via an entry sequence that aids in drop-off. The 10-story inpatient surgical hospital has 128 inpatient beds and 19 operating suites, a bridge connecting to the existing McKinley West campus, and a three-story parking garage. A VHB integrated team helped move the critical project forward with landscape design and construction documents, permitting assistance, and construction administration for the site work, and coordination with civil engineer on low-impact development (LID) stormwater design that supports the landscape grounds and courtyard areas.

