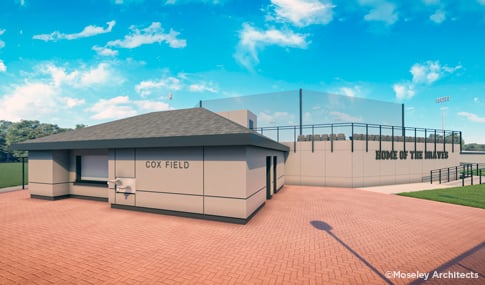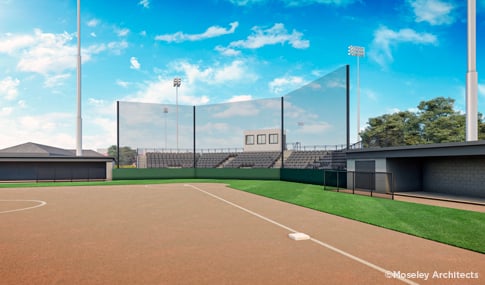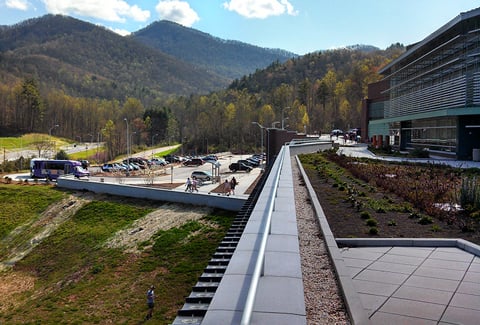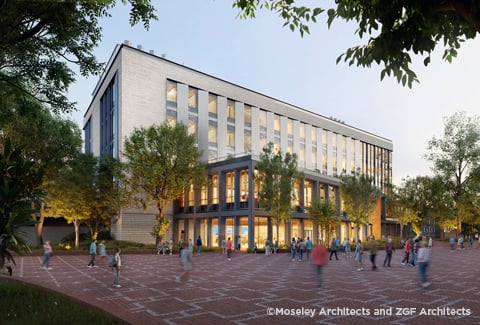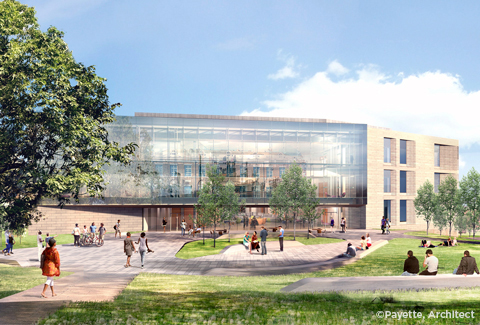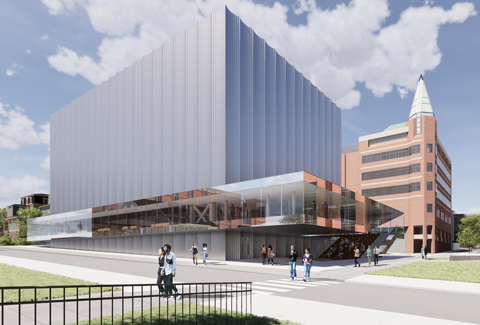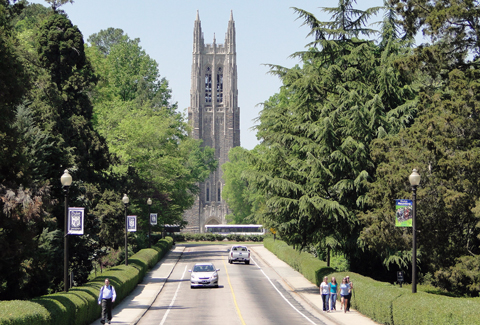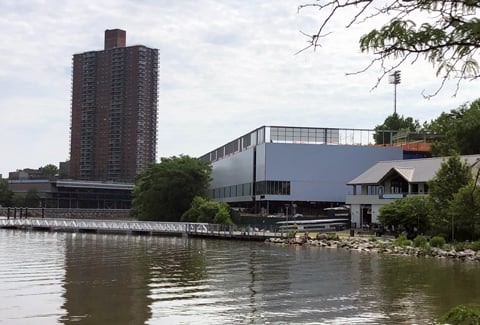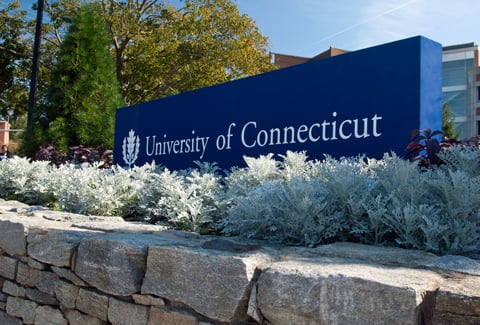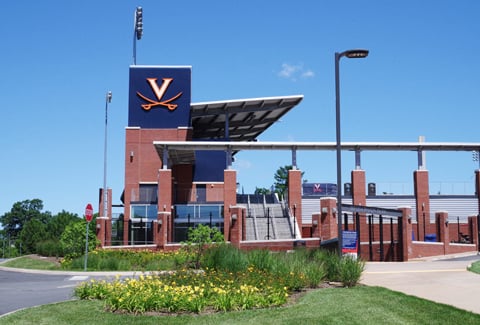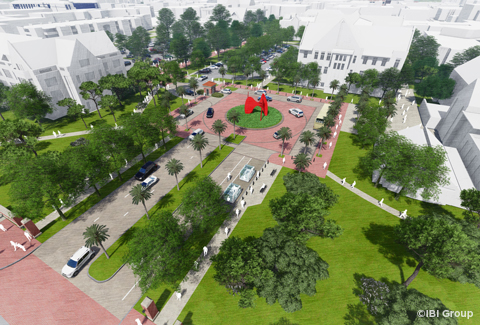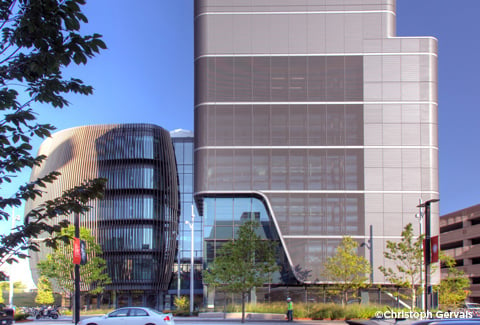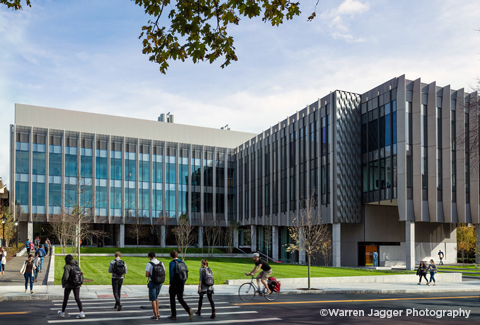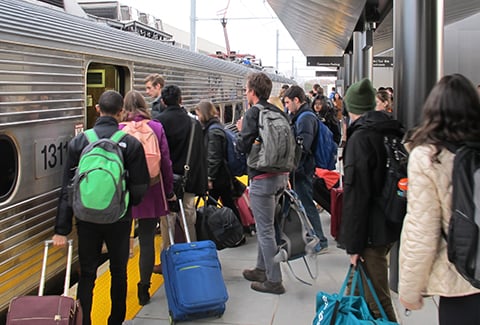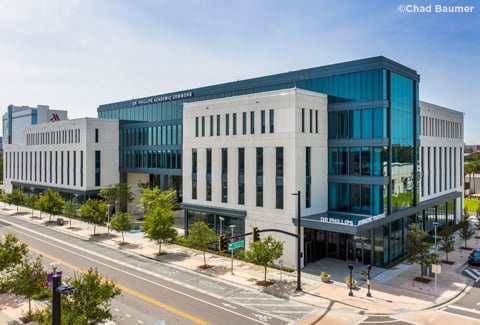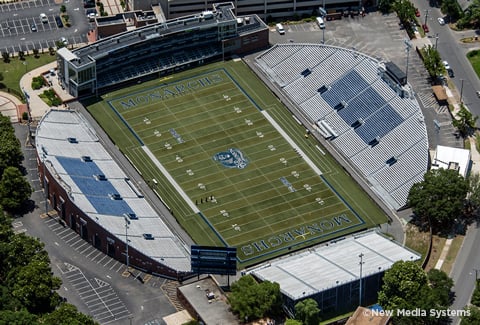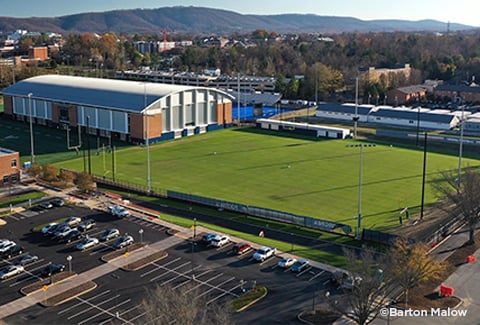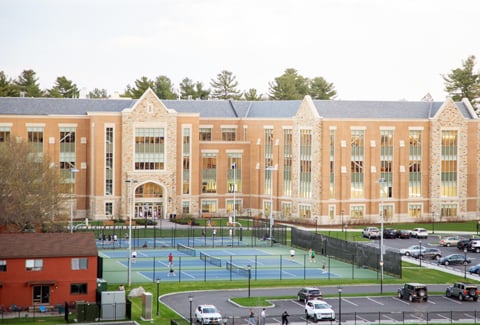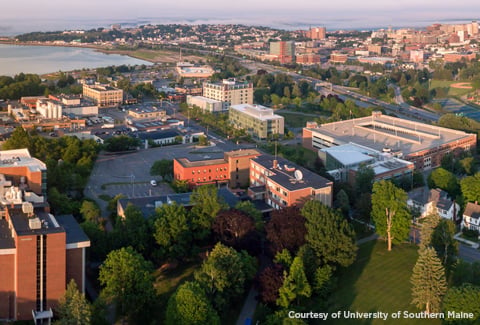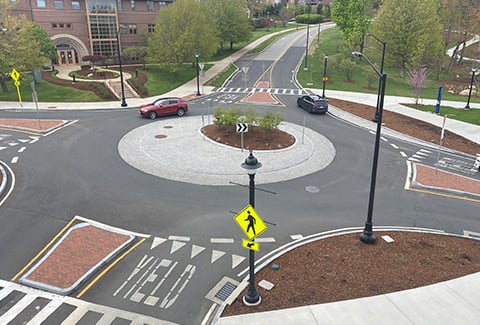VHB’s ongoing partnership with The University of North Carolina at Pembroke (UNC-P) is helping the school successfully meet its goal of enriching student life, while enhancing its intercollegiate athletics and recreational sports programs. VHB first partnered with this NC Promise School and Moseley Architects for the renovation of a new baseball and softball complex, addressing key site challenges and providing sustainable and context-sensitive landscape design improvements.
The renovation of the baseball and softball complex included the addition of two indoor batting facilities, a new concession building, and an additional 500 seats for the baseball and softball fields. VHB provided civil engineering and landscape architecture services in support of the renovation. The project also included site drainage, water and sewer service extensions, irrigation design, and hardscape improvements including walkways, gathering spaces, fencing, and protective netting.
VHB is also supporting the same architectural team for two new locker room facilities near the football and soccer fields.

