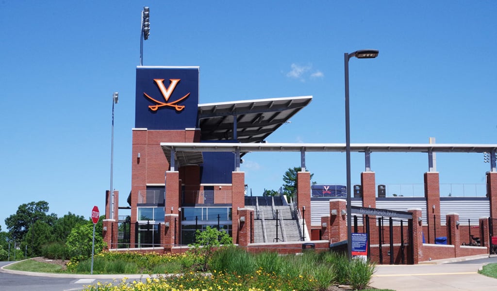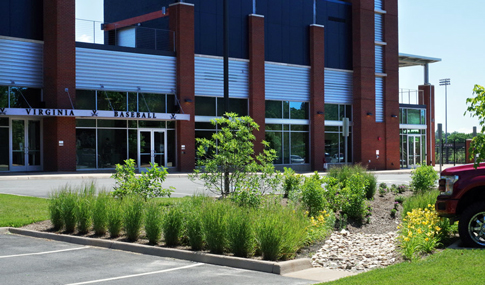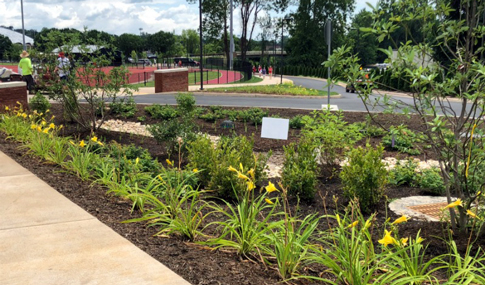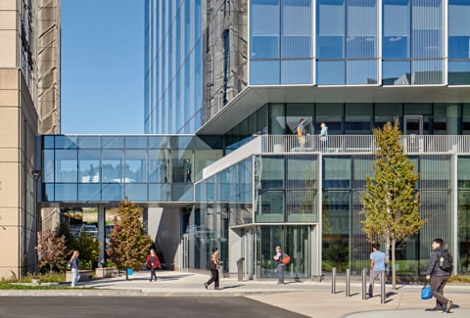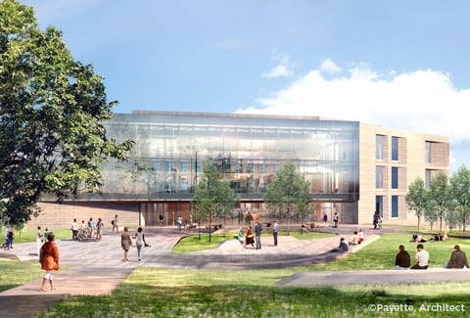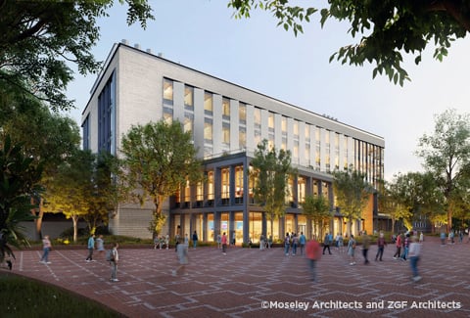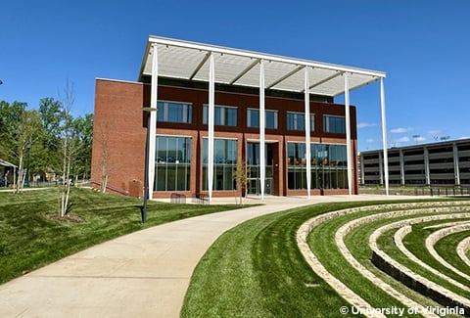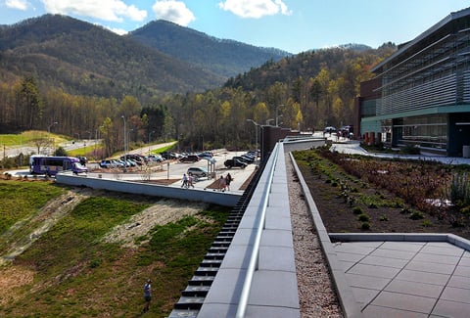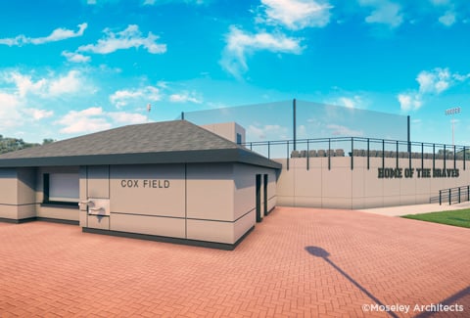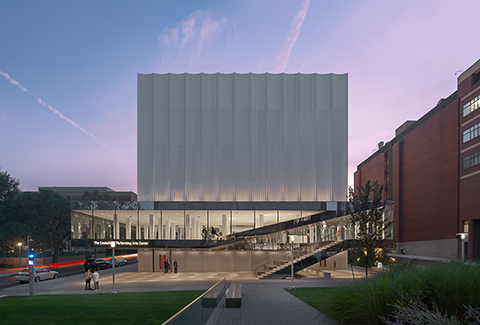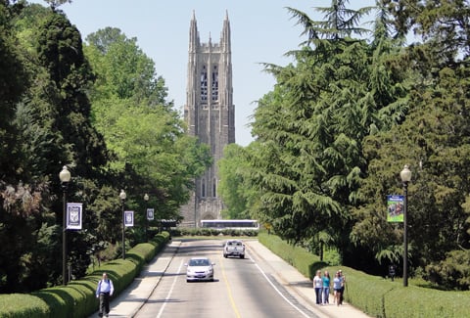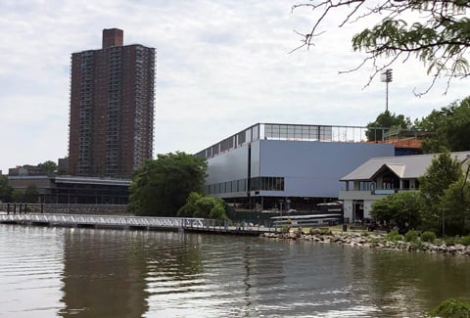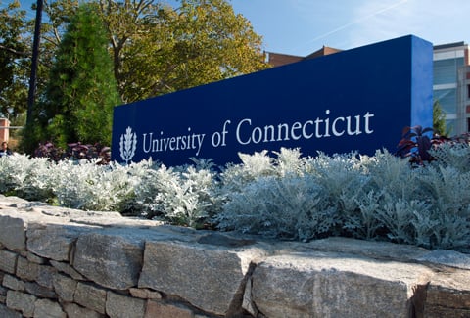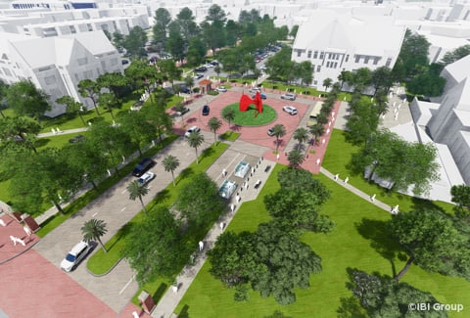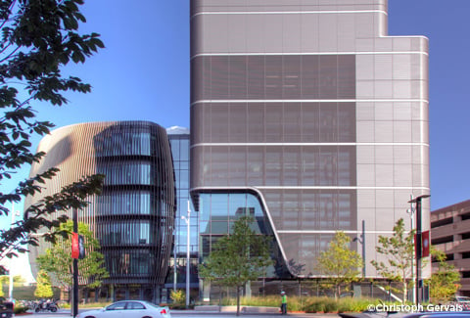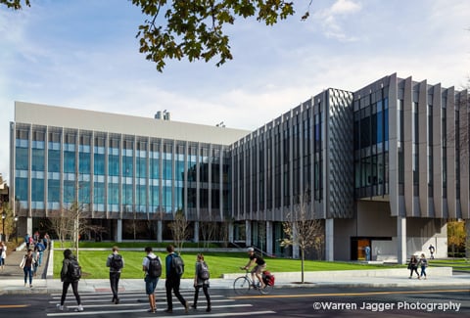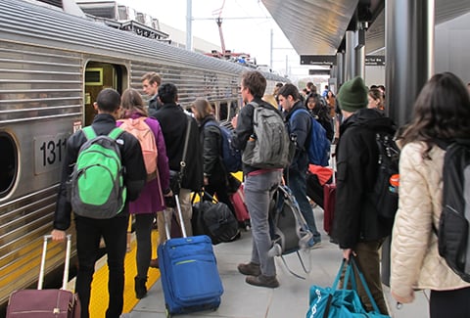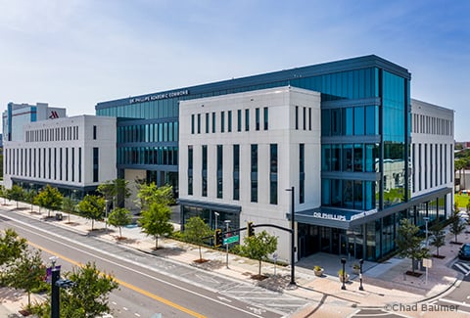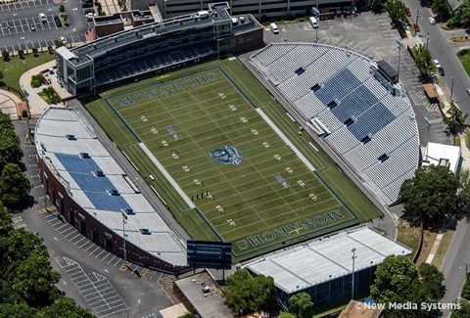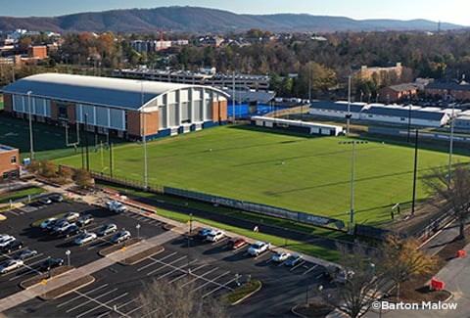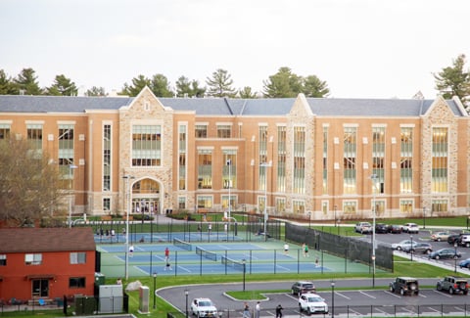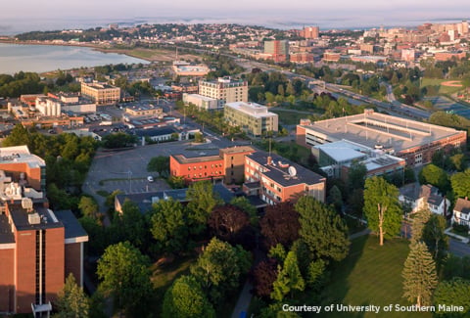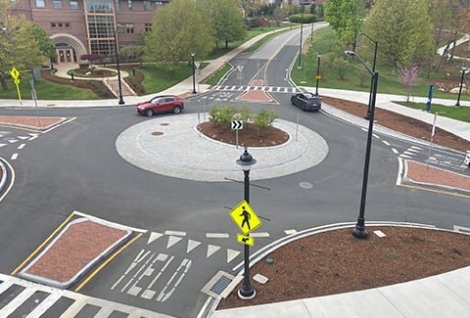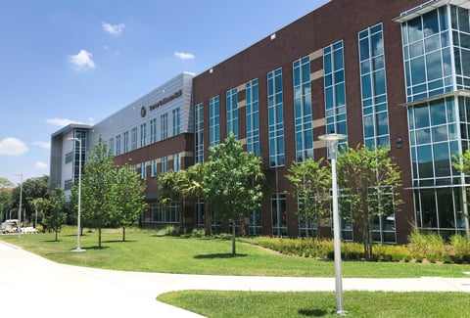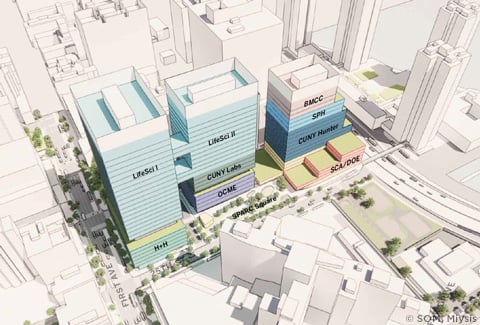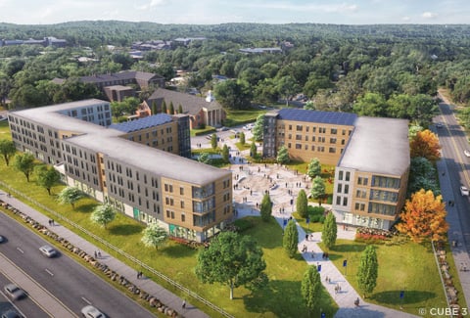The University of Virginia’s Davenport Field project was fast-paced from design through construction, on a site that was occupied by the owner and sports teams throughout construction. Construction phasing was tailored to accommodate access for both users and contractors; adjust work hours and access for events, camps, and competitions; and coordinate timing of outages and access with owner’s scheduling needs.
Innovative stormwater measures for small storm events and water quality improvements were achieved using high-flow media filters “hidden” in the landscape islands, pervious pavement in the overflow parking lot, and an underground infiltration chamber. The high-flow media filters are small footprint rain gardens that drain very quickly during rain events and can be nestled into slightly oversized parking lot islands or other available green spaces.
Vehicular circulation, fire access, and pedestrian circulation shared a single, 15-foot wide asphalt road prior to the expansion project at Davenport Field. Through the limited use of site walls, the team addressed the site pinch-point to create a separated pedestrian and vehicular zones. A 20-foot road provides vehicular, fire truck and delivery access; pedestrian crossings are limited and demarcated by table-top cross-walks which visually and physically cue drivers to slow for pedestrians. An eight-foot sidewalk with landscaping brings pedestrians to the ticketing plaza. And for the first time, there are ADA and VIP parking spaces located at the ticketed entrance to the field.

