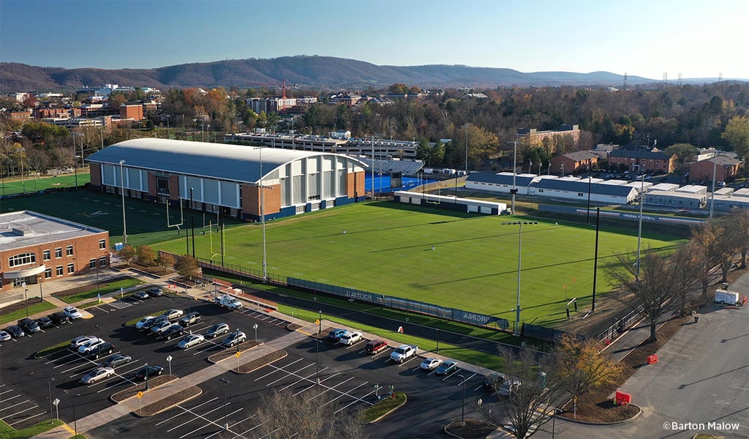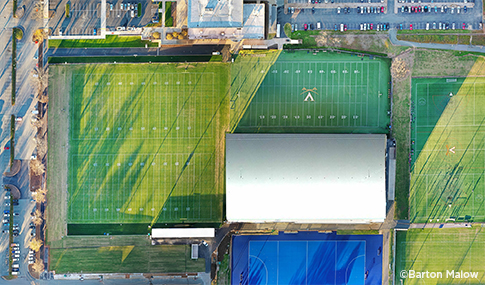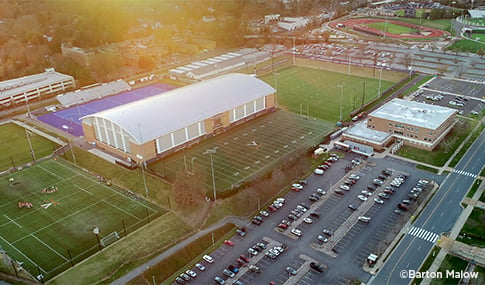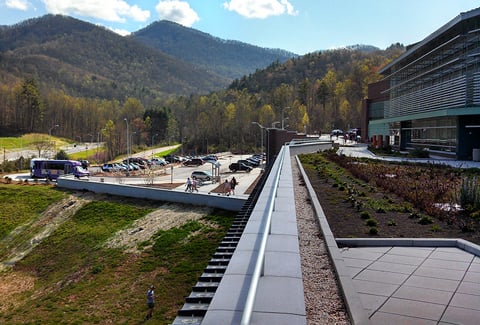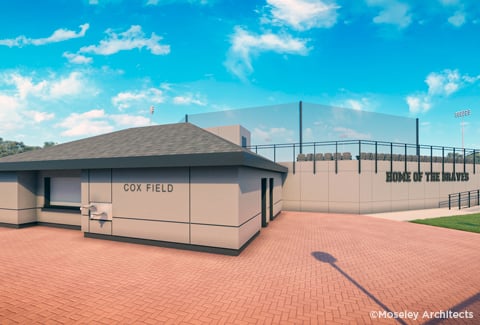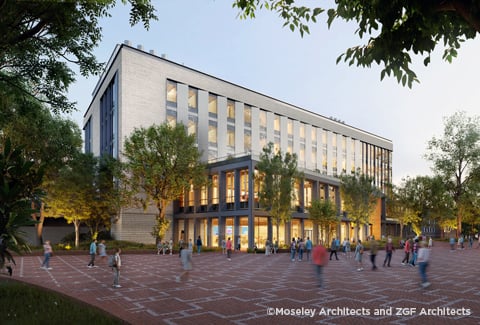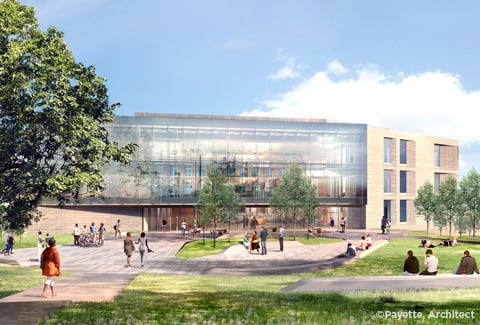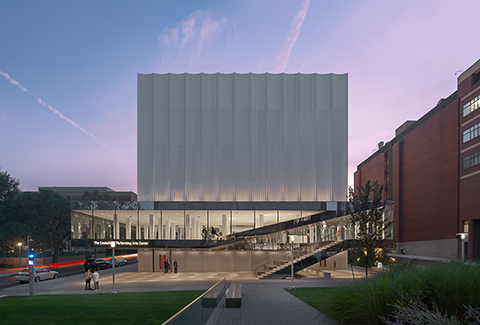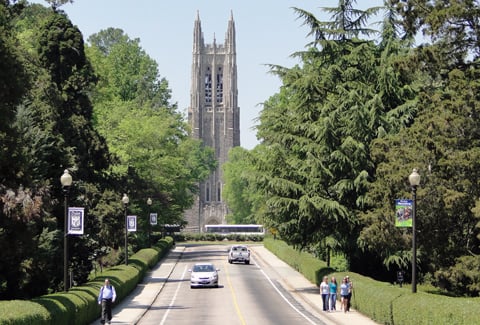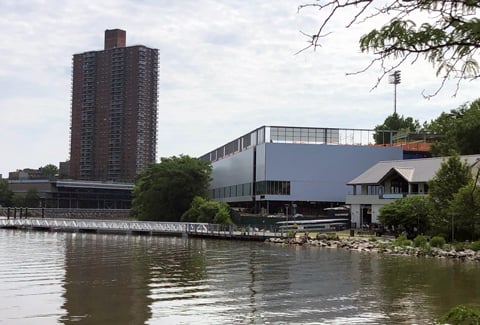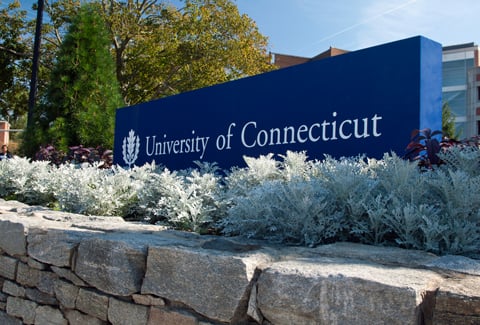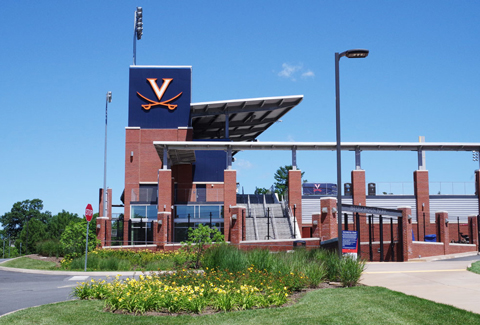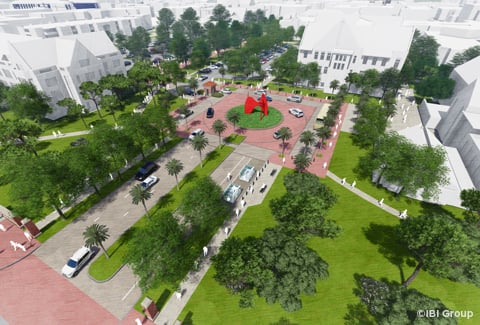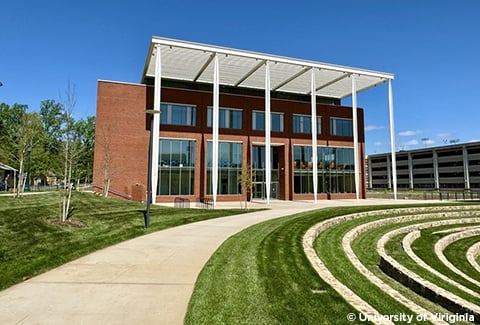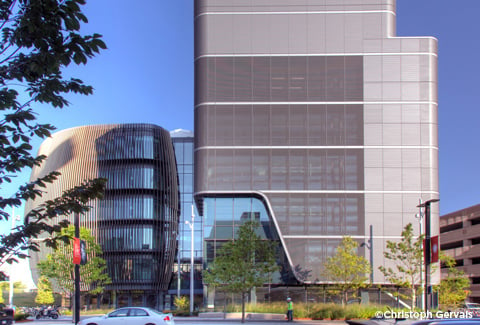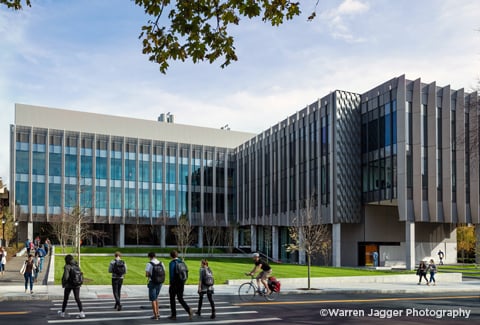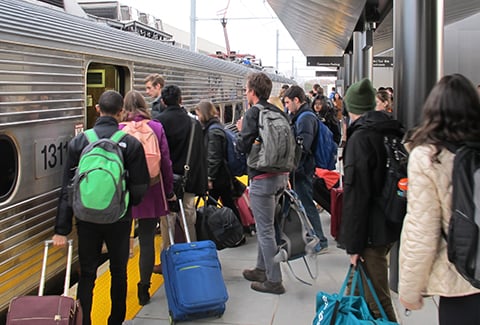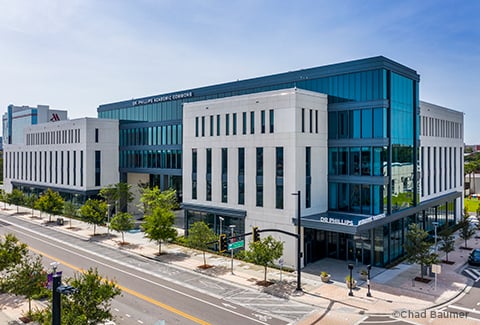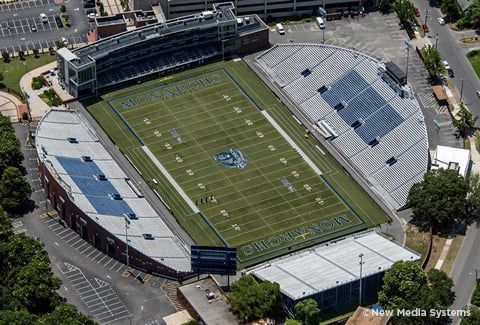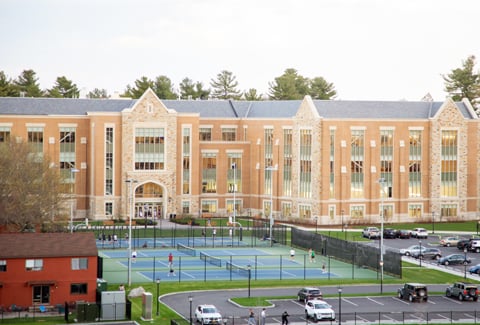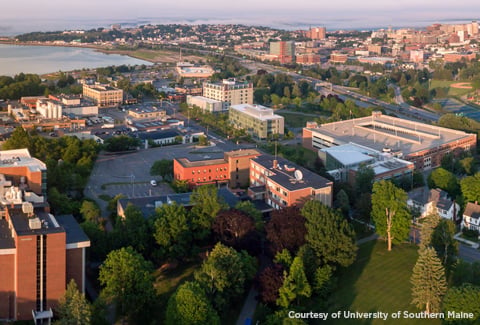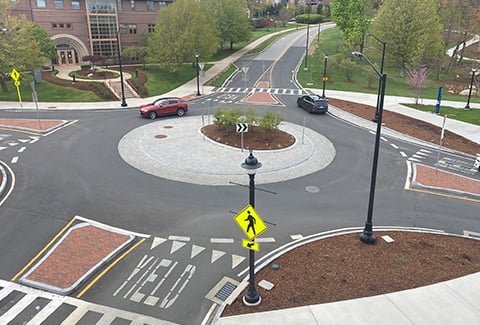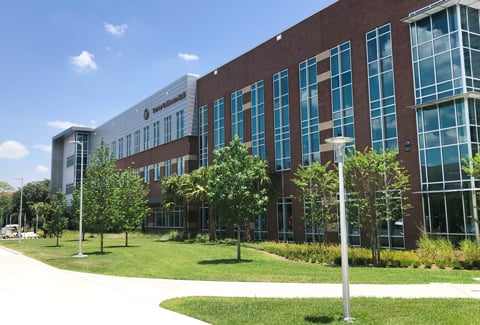The Athletics Facility Complex on University of Virginia’s campus was a high priority for the Department of Athletics because of the increased growth of their varsity sports programs and active student athletes. A modern, updated expansion was necessary to not only improve the student athletic experience but provide attractive training facilities for potential athletic recruits. Having supported more than 30 projects on UVA’s campus within the past 10 years, VHB’s team was the perfect partner to help UVA plan its new complex, which when complete will include upgraded natural turf practice fields, new locker rooms, training facilities, team meeting rooms, and additional equipment and space.
VHB provided support and recommendations for updating the Virginia Athletics Master Plan and helped develop a phasing plan for implementation. Phase I, completed in 2020, included two natural turf practice fields for the football team, pedestrian and vehicular circulation improvements throughout the site, renovation to the existing Welsh Indoor Practice Field, and layout of the utility infrastructure for the future phases. Phase II is currently under design, and includes a new Olympic sports center, football operation building and pedestrian promenade, and plazas through the center of the site.

