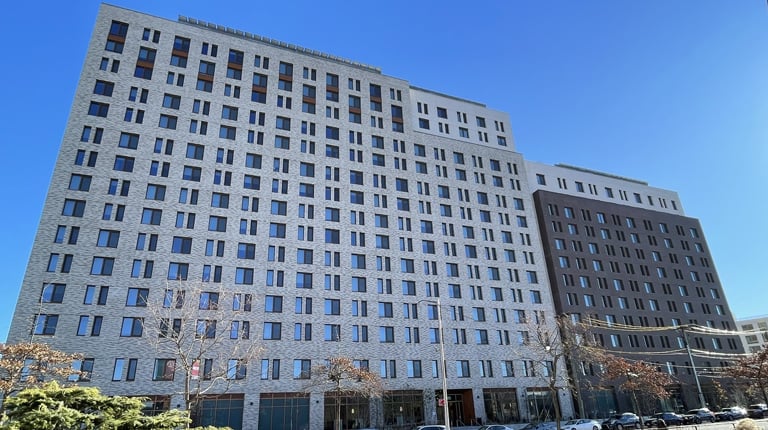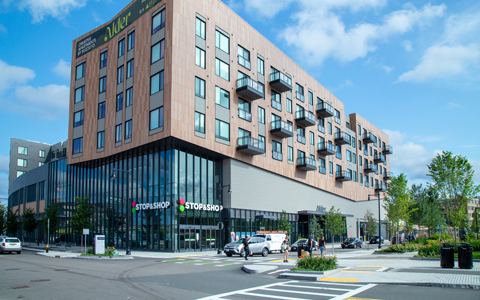
For more than 10 years, VHB has helped facilitate the development of Allston Yards, a mixed-use, transit-oriented community that sits on the site of a former Stop & Shop grocery store. The recent Rita Hester Community Green opening is a significant milestone for the project's progress towards creating connectivity and inclusivity among the Allston-Brighton community. As the development progresses, VHB will continue to leverage our institutional knowledge of the site and our integrated services team to support the advancement of this dynamic neighborhood.
Rita Hester Green to Bring Connection, Engagement, and Inclusivity
Named in honor of a Black transgender woman and beloved Allston resident who was killed in 1998, the Rita Hester Green officially opened on June 30. At the nexus of Allston Yards and Boston Landing, the publicly accessible green space includes a flexible event lawn, garden beds, picnic tables, and a dog park. This vibrant space will provide the community with a venue for local art, food, and music and will encourage engagement among residents and visitors alike.
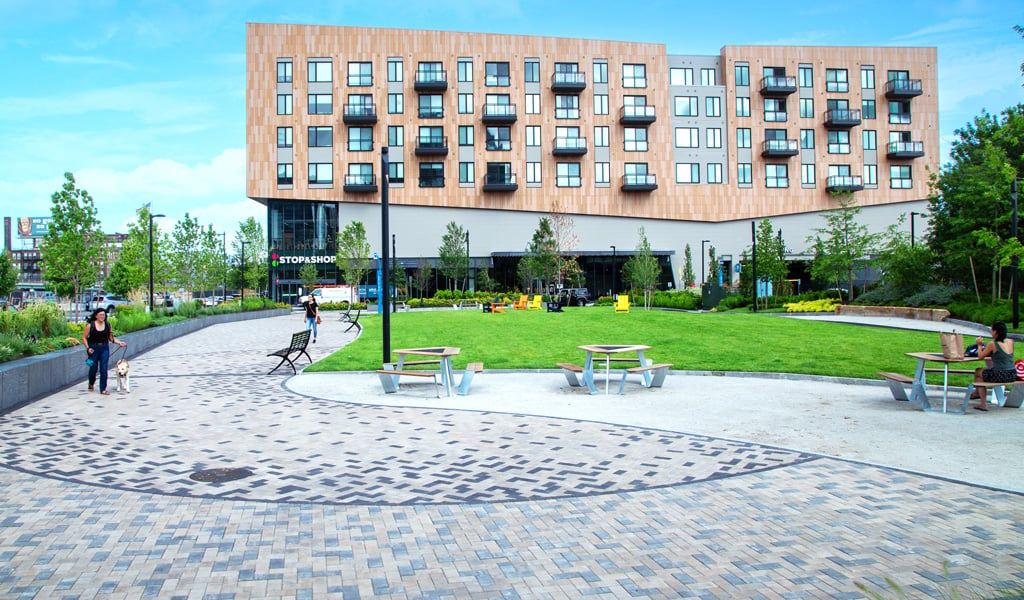
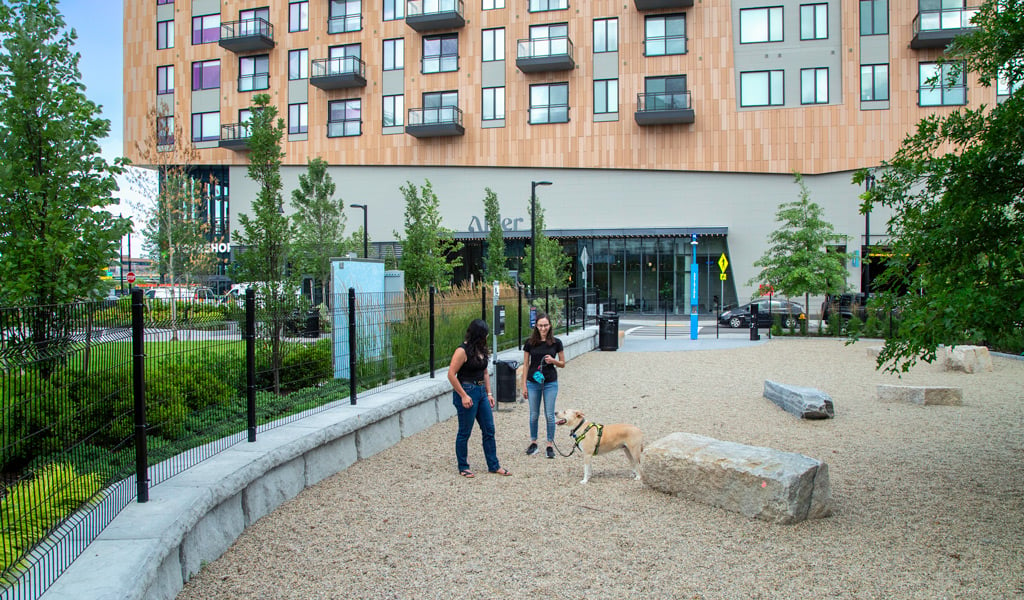
VHB played a considerable role in the community green’s development. Our interdisciplinary team worked closely with Copley-Wolff's landscape architects, designing the drainage system and utilities, which support the park. Our team also designed the structural aspects of the site, including wall footings.
A Key Player from the Start
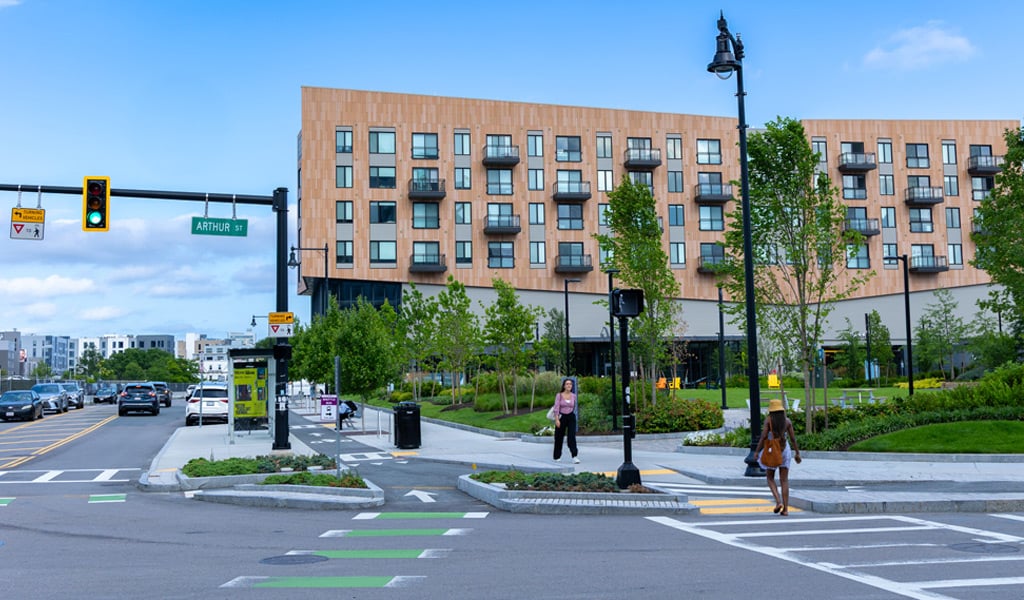
VHB has been involved in Allston Yards since its inception, participating in the development of the master plan, addressing site challenges, and designing the infrastructure necessary to support the development’s reimagined spaces. We led the multidisciplinary effort to develop the public roadway system, which laid the foundation for the development of future parcels. Extending and expanding the street grid through the project site, our integrated team delivered traffic, highway, survey, civil, and signal design services.
Additionally, VHB managed technical permitting for the project through the City of Boston’s Public Works Department and coordinated with multiple agencies, including Massachusetts Department of Transportation (MassDOT), the Massachusetts Bay Transportation Authority (MBTA), and Boston Water and Sewer Commission (BWSC), throughout the project’s development.
What Lies Ahead
The future build out of Allston Yards includes three new buildings with more than 700 units of housing and lab, parking, and retail space to meet the needs of the community, which is experiencing growth. VHB will continue to play a pivotal role as the site transforms into a lively and flourishing transit-oriented neighborhood.
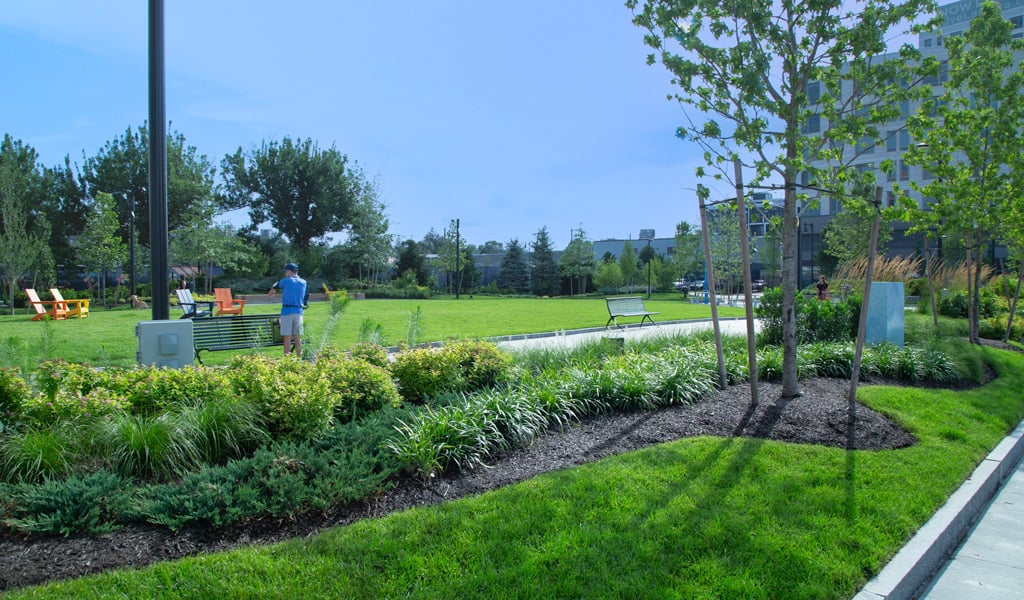
Read how VHB collaborates with partners to create vibrant, successful mixed-use developments.

