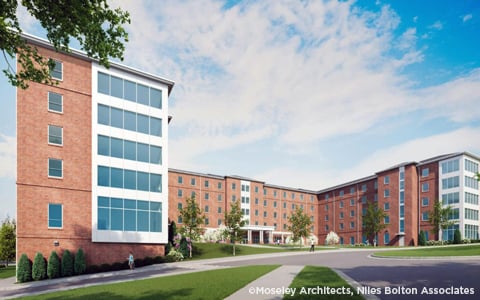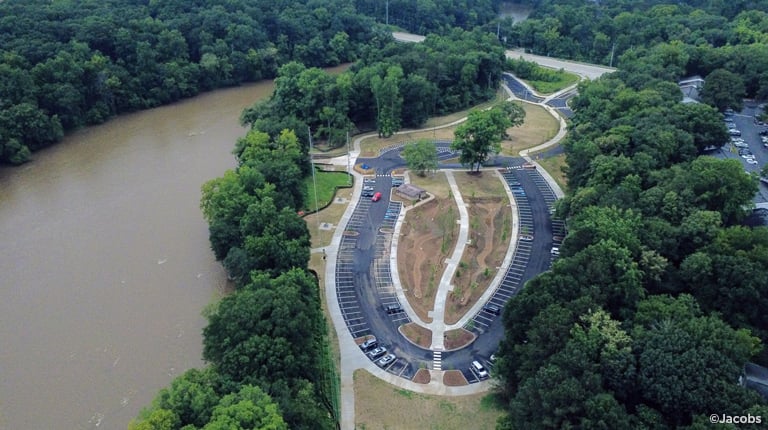
For the last 40 years, The Village at James Madison University (JMU) has created a home away from home for university freshmen transitioning to on-campus living. With its cluster of suite-style dorms connected by outdoor gathering spaces, this series of buildings needed an update to support the university’s rapid growth and expansion.
JMU is taking on a multi‐phase project to replace the nine existing separate buildings in The Village with larger facilities. VHB engineers and landscape architects partnered with Moseley Architects, Niles Bolton Associates, and S.B. Ballard on this design-build team to support the new student housing project. The project is an innovative and transformative initiative that aims to create a vibrant and inclusive living community for students as JMU continues to experience a record-breaking number of first-year applicants.
The first phase included the demolition of the existing three‐story, 205 bed Ikenberry Hall, originally constructed in 1972. This suite-style dorm will be replaced with the construction of a 463 bed, 117,000-square-foot, five‐story residence hall over the existing building footprint. The building will accommodate single and double rooms, study spaces, a recreation room, lounge, Zen rooms for quiet and meditation, kitchen, faculty in residence, laundry rooms on each floor, and pod style bathrooms. The building design emphasizes natural light and views to The Village’s surrounding green spaces and mature trees, so students have access to respite and peaceful places for learning.
“This project team has been focused on not only modernizing the living arrangements but making the new Hall a place that’s an enriching part of the student experience,” said Kellen Johnson, PE, Civil Engineer. “We’ve partnered with JMU to create a space that fosters community, comfort, and innovation— prioritizing a student’s well-being as they begin their college experience.”
The new hall will be renamed before its scheduled opening in the Fall of 2025.
Check out the live-construction cam, or connect with Kellen via email or LinkedIn to find out more about this project.


