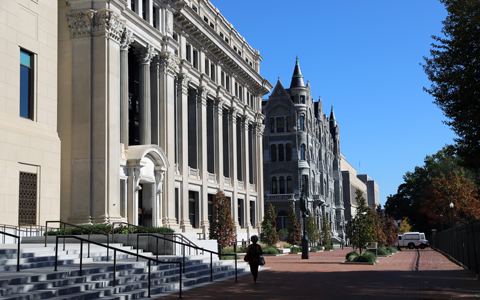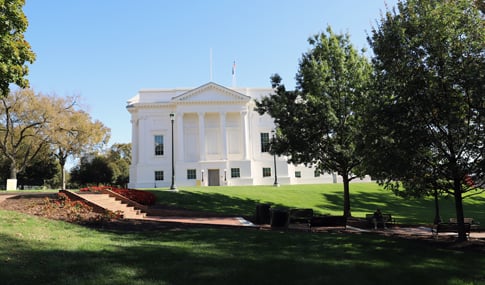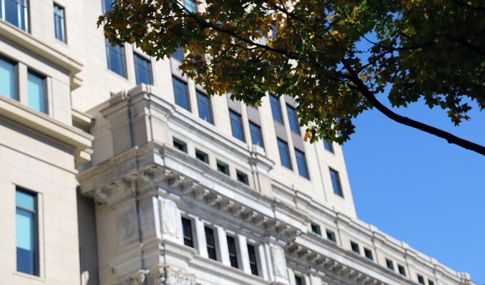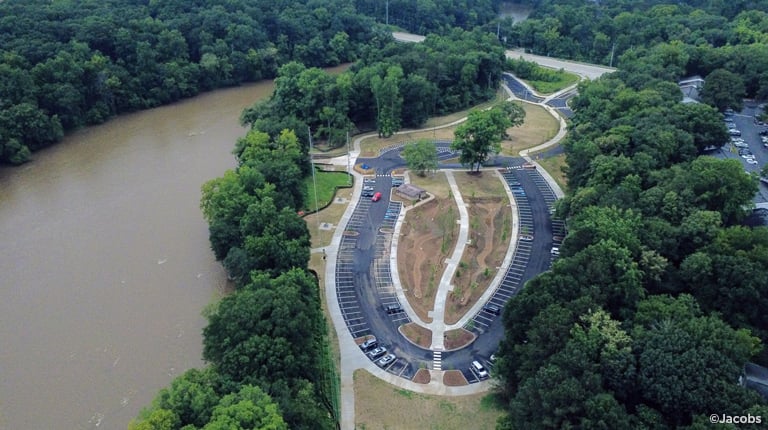
The Commonwealth of Virginia commemorated the official completion of the new General Assembly Building (GAB) at a ribbon cutting ceremony in downtown Richmond in October. The new 15-story, 450,000-square-foot building was constructed on the same footprint as the former GAB and designed to preserve the historic facades of the original structure built in 1912. An integrated team of VHB landscape architects and engineers were instrumental in helping the project team overcome site challenges and elevate the connectivity for users and visitors in this first ever purpose-built space for members of the Virginia Senate and House of Delegates.
The new GAB, a collaboration between architects Robert A.M. Stern and Glavé and Holmes, and general contractor, Gilbane, incorporates resilient, accessible, and innovative design features that enhance the functionality and visual appeal of the site. VHB’s role included managing the permitting to enhance connectivity through a pedestrian tunnel under N. 9th Street that connects the GAB to the new parking deck across the street for employees. VHB also provided site and civil engineering guidance on GAB site drainage and underground utilities to overcome a challenging, tight urban setting.
The GAB‘s significant new contribution to Richmond’s urban landscape earned it a Golden Hammer Best Overall Project award in November from Historic Richmond and Storefront for Community Design. The award reflects the project’s impact on the revitalization and enhancement of this block of the city’s downtown.
Located adjacent to the GAB is the Virginia Capitol Building and Capitol Square grounds, a prominent space open to the public that includes statues, monuments, and memorials connected by meandering pathways. VHB played an active role on the historically significant project site connected to the GAB, including creating safe, secure, and Americans with Disabilities Act of 1990 (ADA) compliant connectivity between the two buildings so future representatives and delegates can move seamlessly between them. Landscape architects improved ADA connectivity on the grounds to promote inclusivity and ease of accessibility to its numerous landmarks.
Directly in front of the Capitol along Bank Street, VHB also played a role in its master plan to enhance security, landscaping, ADA, short-term parking options, pedestrian accommodations, and bus loading and unloading of visitors.




