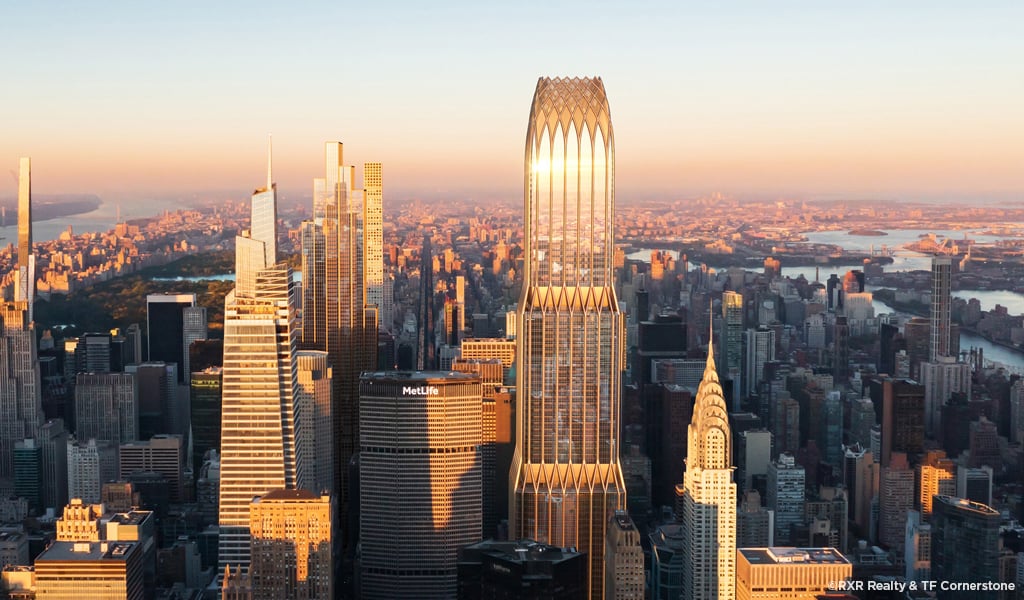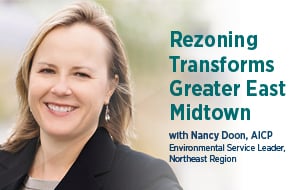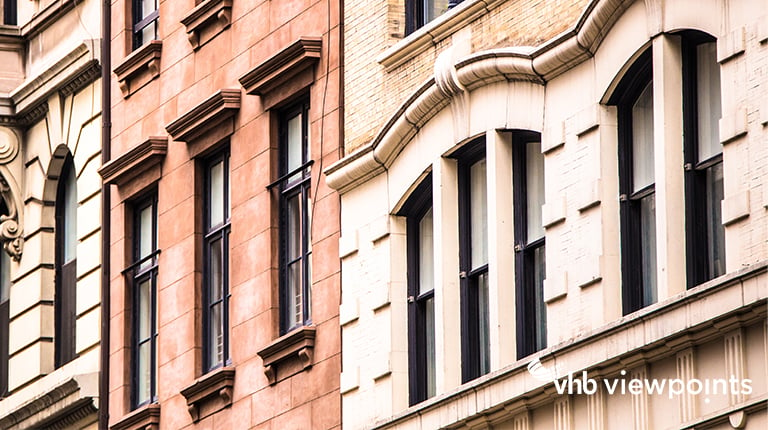A new city-shaping skyscraper will soon rise from the Greater East Midtown neighborhood of Manhattan, enabled by a series of zoning actions recently approved by the New York City Council. The new 1,575-foot-tall, mixed-use tower at 175 Park Avenue designed by Skidmore, Owings & Merrill (SOM) will redefine the site currently occupied by the Grand Hyatt Hotel located between the historic Grand Central Terminal and Chrysler Building. VHB provided environmental services to distinguish the building’s impact on the neighborhood.

Developed by clients RXR and TF Cornerstone, the new building will redefine the skyline and add 2.1 million square feet of premier office space; up to 500 new hotel rooms; 10,000 square feet of retail space on the ground, cellar, and second levels; and 25,000 square feet of public outdoor space overlooking 42nd Street and Grand Central Terminal. Additionally, the developers will partner with the Metropolitan Transportation Authority (MTA) to carry out infrastructure and transportation upgrades to the adjacent Grand Central Terminal and Grand Central-42nd Street Subway Station. The project will deliver new and optimized subway and Terminal entrances, expanded circulation and ADA accessibility, enhanced amenities, and new intermodal connections between the railroads and subway.
“VHB’s success on the project is based on our deep experience providing comprehensive environmental review services and a thorough understanding of the complexities of the area learned during the Greater East Midtown Rezoning project,” said Nancy Doon, Northeast Region Environmental Services Leader. “Buildings like 175 Park Avenue are what city planners envisioned when we began the rezoning, and it’s a thrill to see those plans finally come to fruition, along with other nearby projects like 343 Madison Avenue and 270 Park Avenue already underway.”
As a critical part of the public approvals process, VHB prepared a comprehensive Environmental Impact Statement (EIS) to evaluate the potential for 175 Park Avenue’s impacts on the surrounding neighborhood. VHB worked closely with the New York City Department of City Planning, the Metropolitan Transit Authority (MTA), City Department of Transportation (DOT) and several other key public agency partners to determine the environmental impacts of the rezoning modification. For 175 Park Avenue, VHB leveraged this data to provide essential transportation planning services to help the client team understand the flow of pedestrians through and around Grand Central Terminal. VHB partnered closely with the project architects at SOM to help inform the design of the multiple transit improvements, which will be a critical part of the project.
“The environmental and transportation components of our work are an important step towards the completion of 175 Park Avenue, and we’re proud to have partnered with RXR and TF Cornerstone to reach this critical milestone,” said David Quart, Northeast Region Real Estate Market Leader. “As activity increases at Grand Central Terminal and in neighborhoods like East Midtown, our understanding of long-term goals and VHB’s integrated services approach will continue driving growth for our clients and New York City.”
The project received support and approvals at every step of the Uniform Land Use Review Procedure (ULURP) with the Manhattan Community Board 5, the Manhattan Borough President, the New York City Planning Commission, and the City Council all voting in favor. The existing Grand Hyatt Hotel building will be demolished over an 18-month period, followed directly by the construction of 175 Park Avenue. Construction completion is estimated for 2030.
For more information, contact David Quart.




