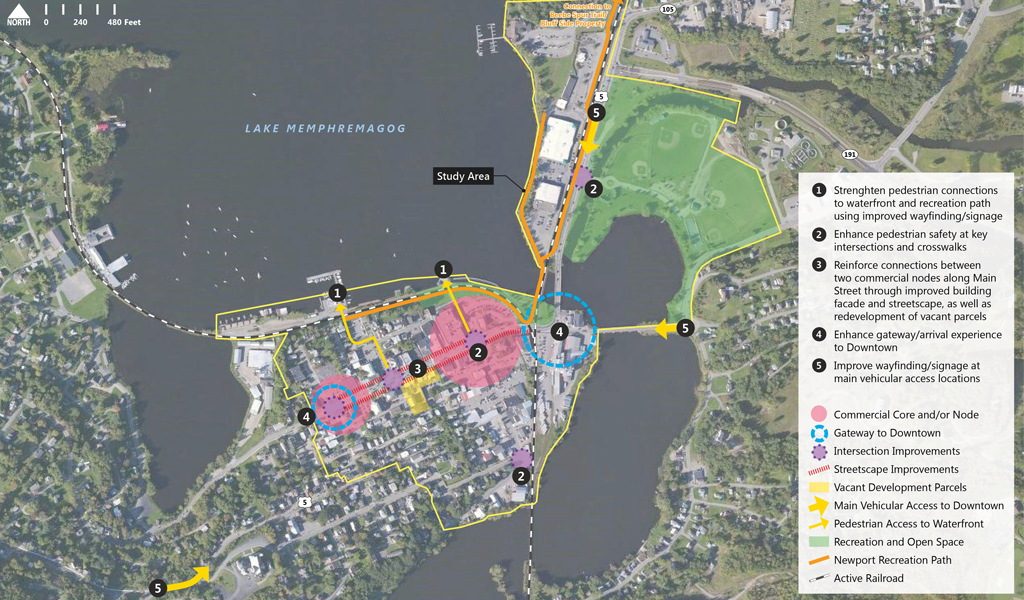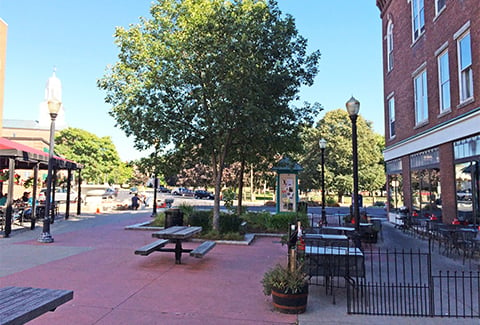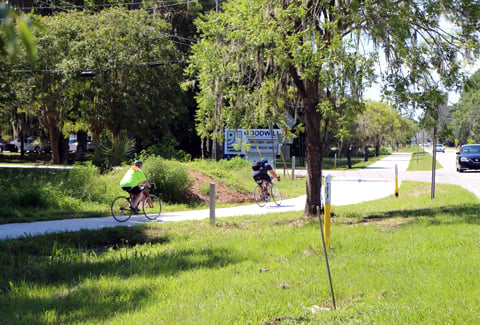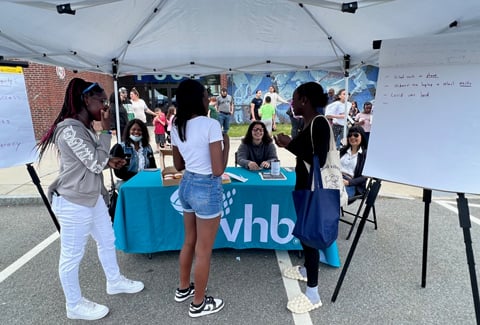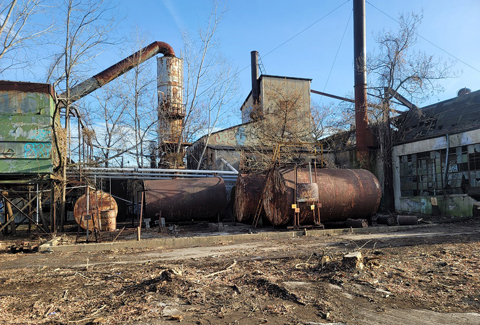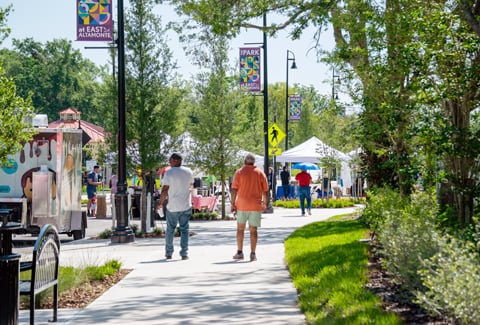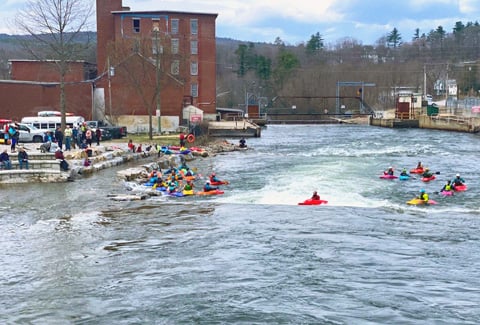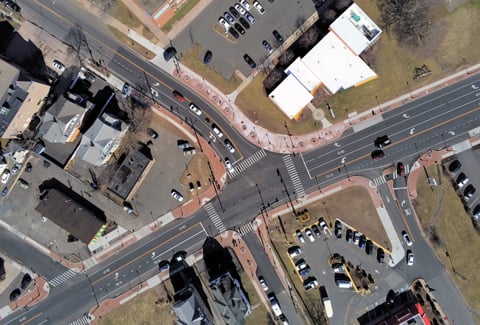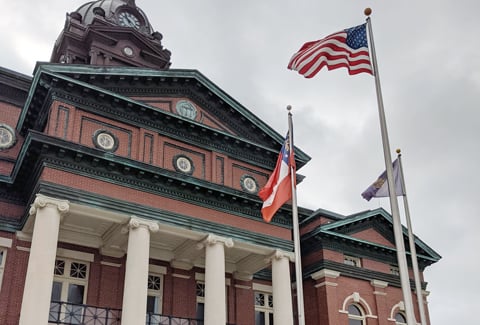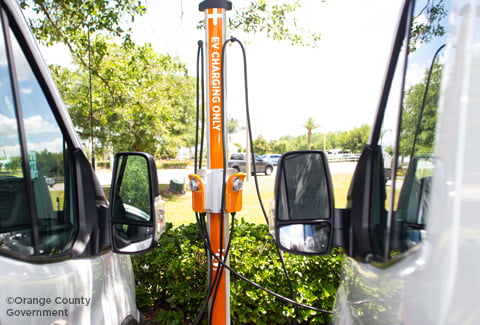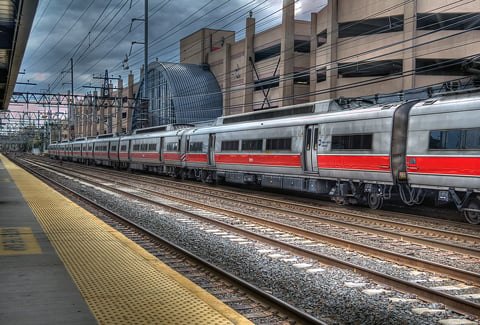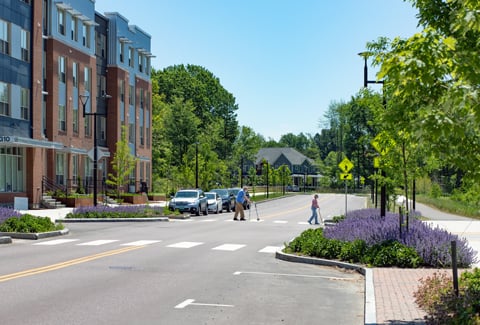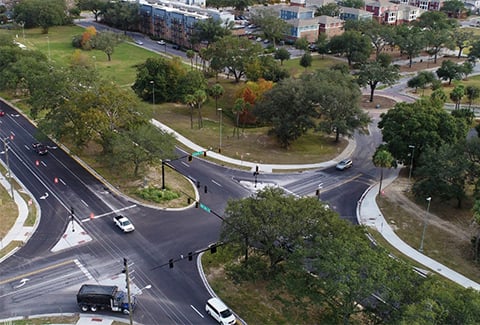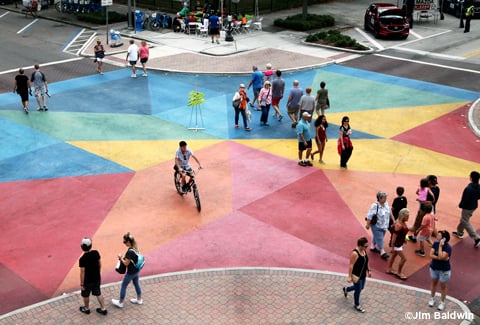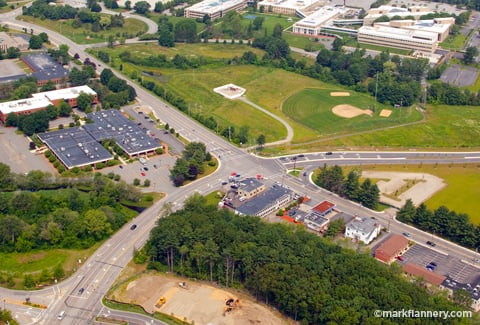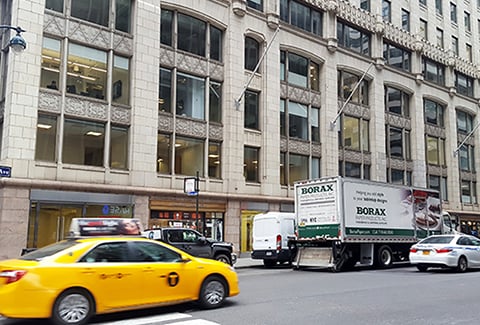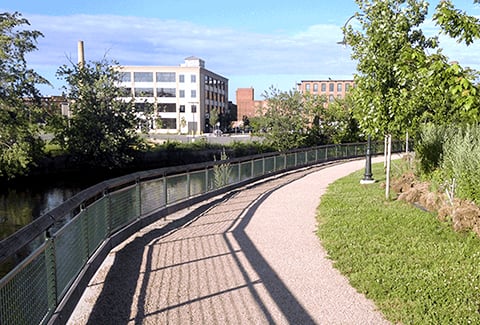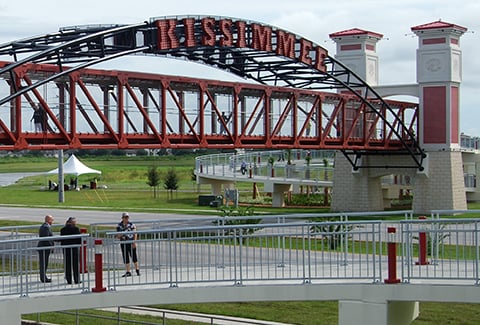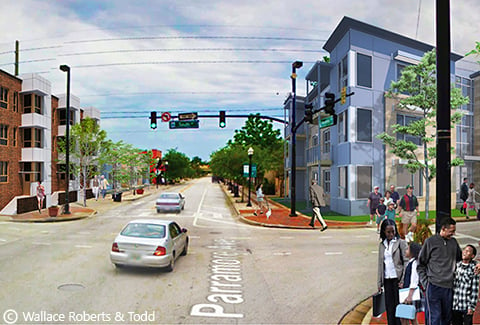The City of Newport Waterfront and Downtown Master Plan is the product of a six-month collaborative process by members of Newport’s community representing multiple stakeholders’ perspectives and interests. VHB partnered with the City to develop a Master Plan that provided a framework for approaching future projects focused on invigorating and strengthening community character. The plan identified efforts with the greatest potential for immediate and transformative impact and equipped the City of Newport with a method for realizing an exceptional environment for future generations. The project team developed a collection of objectives to accommodate community concerns, including walkability, access, aesthetic qualities, greater programming, and prioritization.
VHB further developed the plan to accommodate local objectives and environmental issues. This included ways to strengthen pedestrian connections to waterfront and recreational amenities, enhance pedestrian safety at intersections and crosswalks, reinforce connections along Main Street, introduce landscaping and urban design, and enhance gateway and arrival experience into Downtown. VHB ultimately identified five key areas for the City to focus its efforts in advancing projects and address objectives and issues—Waterfront, Main Street, Gardner Memorial Park, Eastern Waterfront, and Downtown Commercial. The plan’s recommendations provide a framework to guide the City of Newport as it implements specific projects in the coming years and enhances the community for generations to come.

