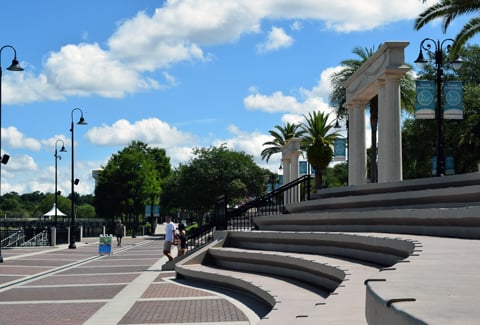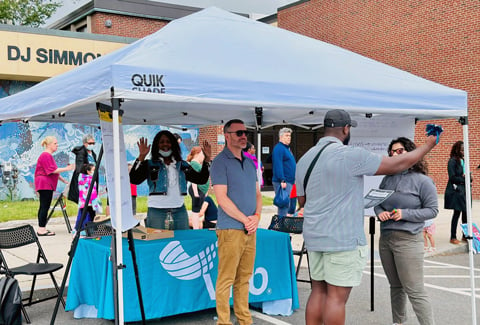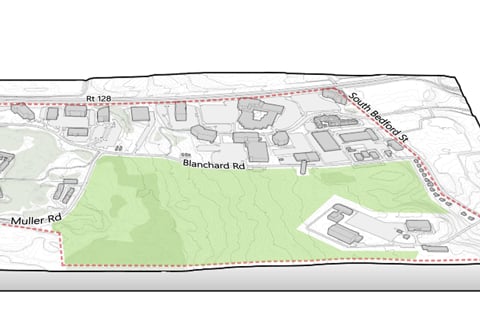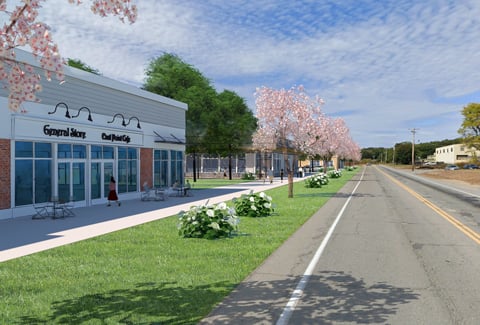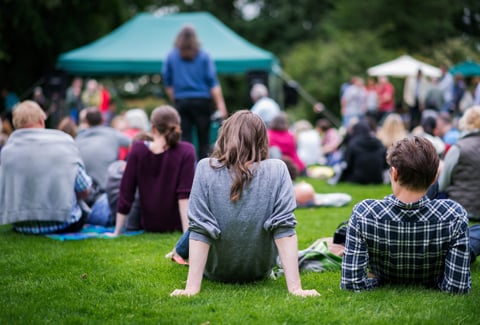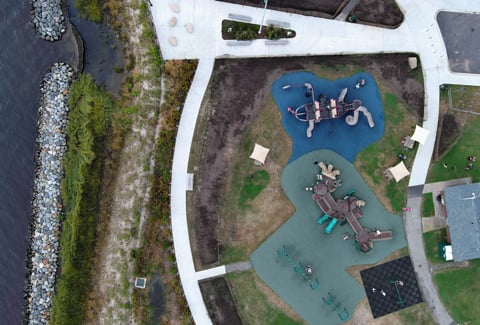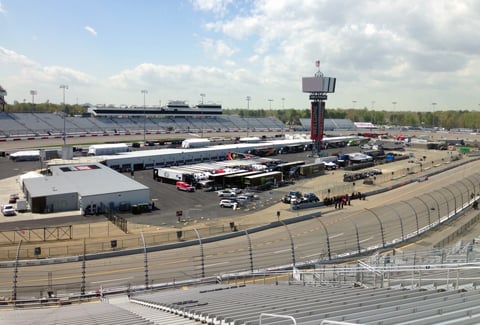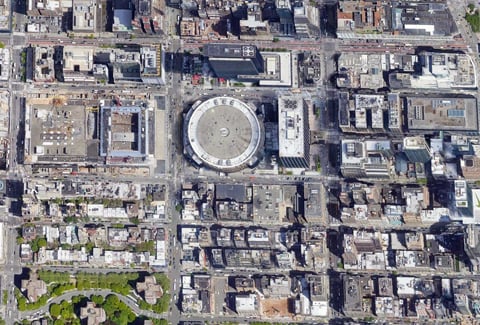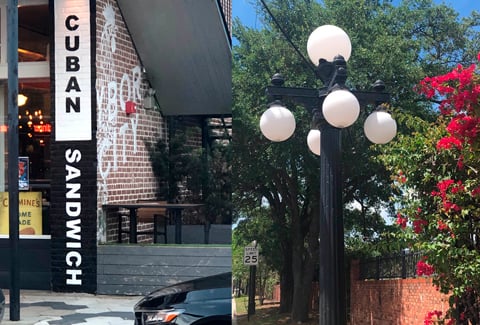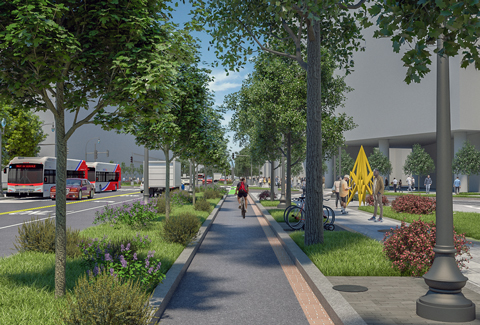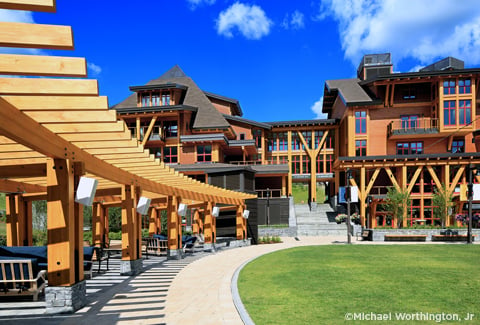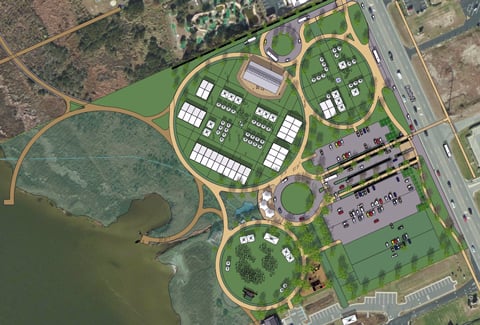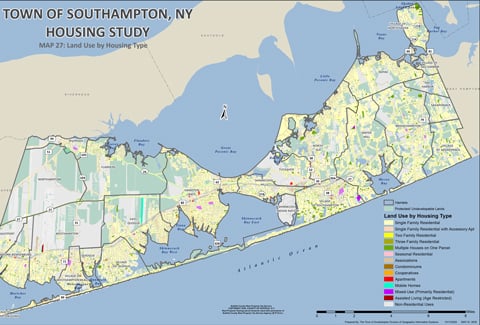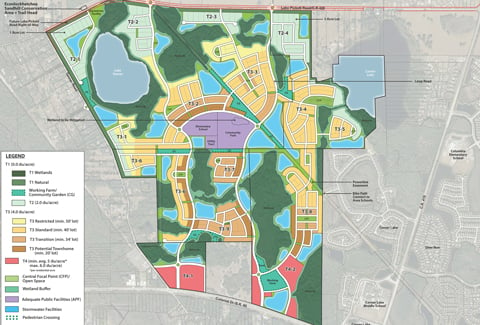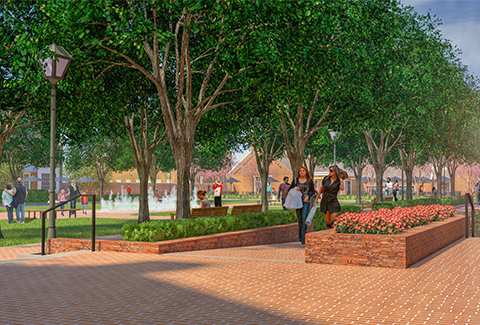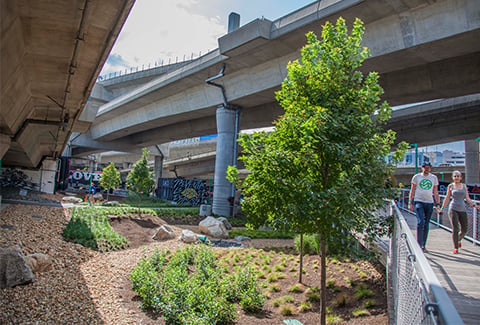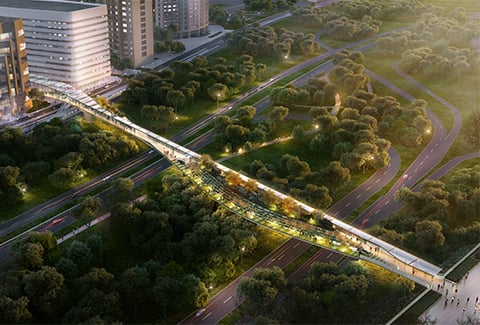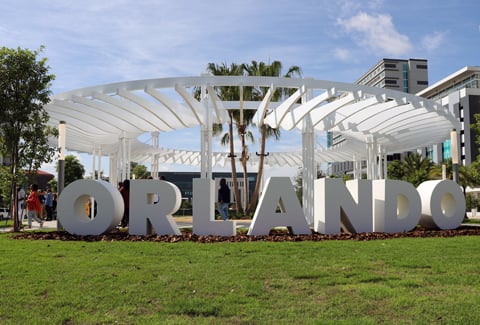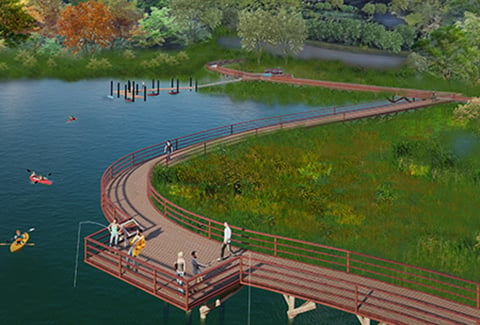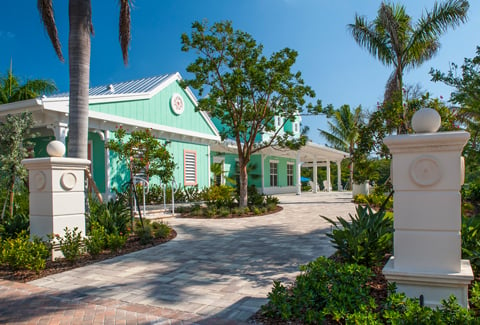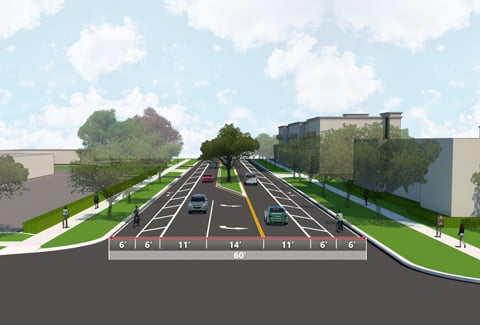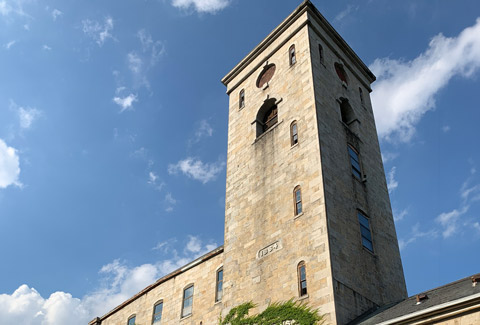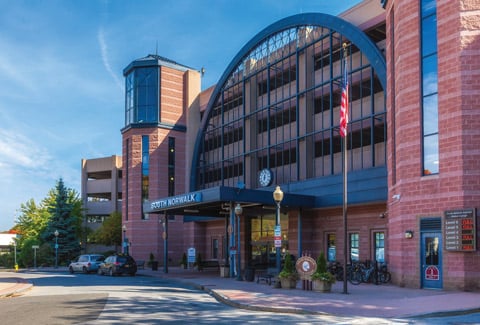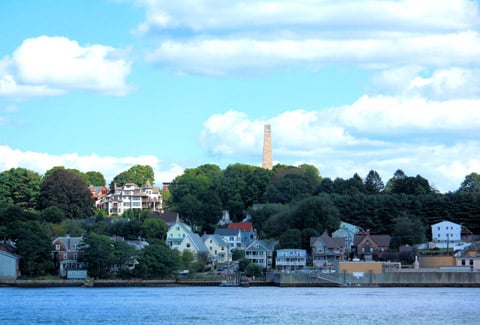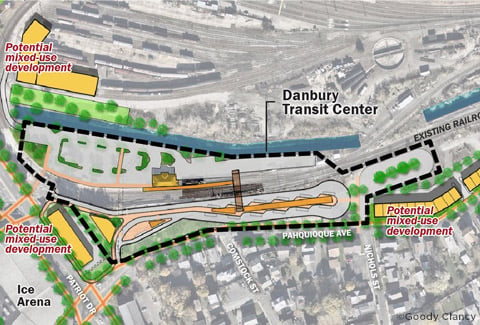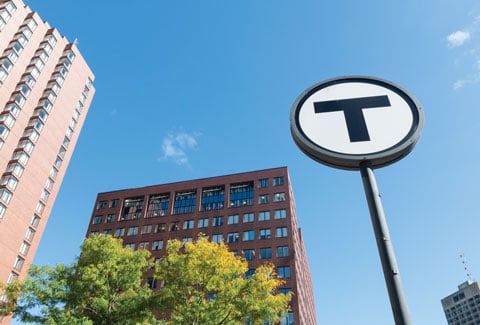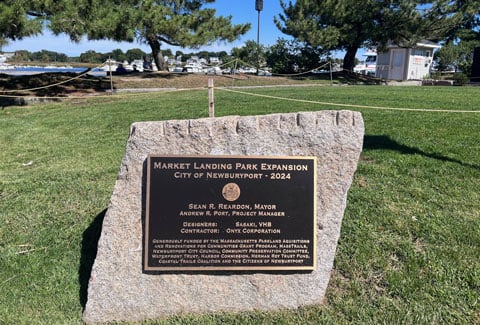VHB provided landscape architectural services for the Lexus of Orlando dealership located on Major Boulevard, west of the crossing of Florida’s Turnpike (SR 91) and I-4. The project comprised approximately 25 acres and was vacant with remnant parking from previous use. The client wanted to develop a 1,243-space automobile dealership with surface parking, a parking garage, a showroom building, ancillary buildings, stormwater treatment facilities, and open space. One of VHB’s primary tasks was to ensure smooth vehicular and pedestrian circulation. This involved creating a seamless flow between the building's interior and the outdoor environment, with its hardscape and landscape enhancing both the guest and sales experience. In addition, VHB enhanced the site’s stormwater ponds to be not only functional, serving as a sole source for storage and irrigation, but also aesthetically pleasing. This was achieved through the sustainable use of aquatic and native plants, which enhance the visual appeal of the ponds upon arrival and contribute to the local ecosystem.
Lexus of Orlando
Orlando, FL
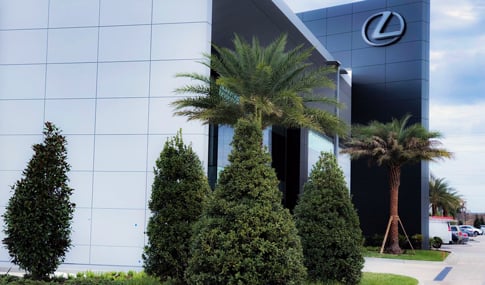
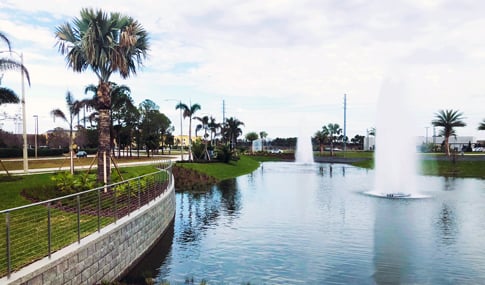
Client
-
Lexus of Orlando
Services
-
Landscape Architectural Design
-
Land Use Planning, Engineering & Analysis
-
Land Development
-
Site Access & Circulation Design
-
Stormwater Design & Engineering

