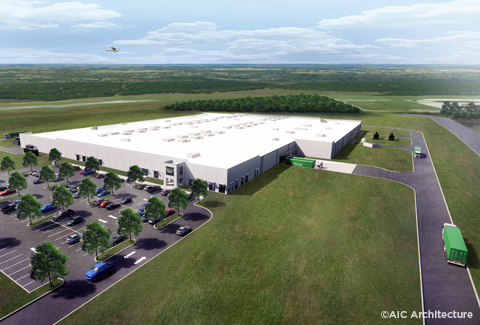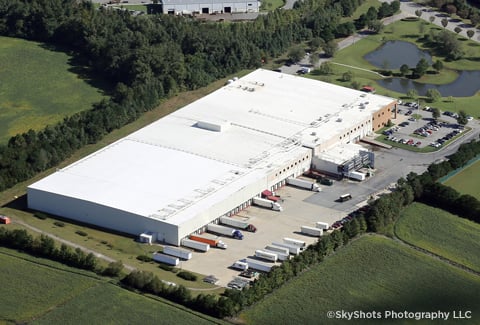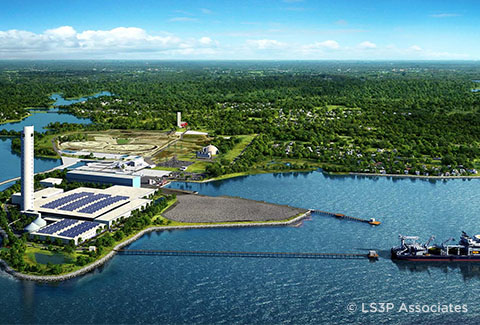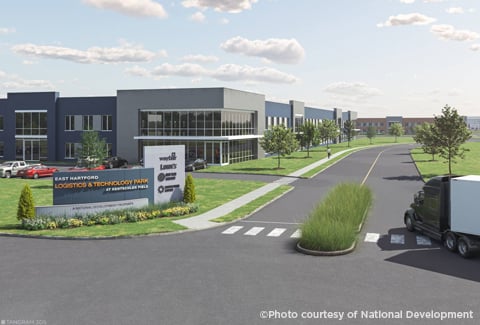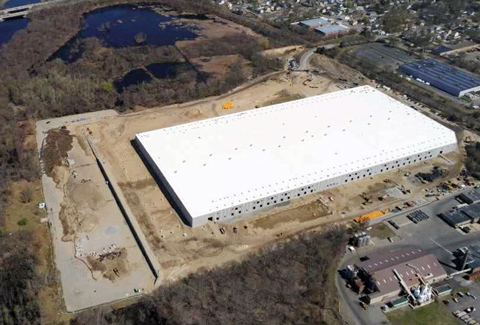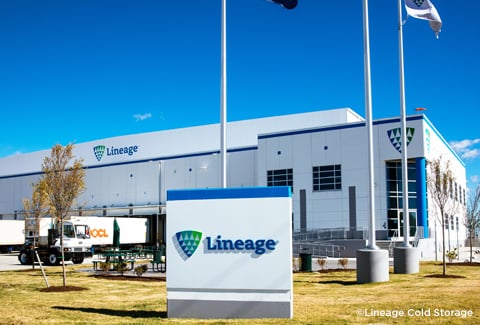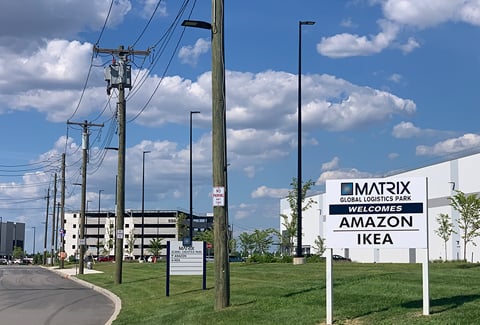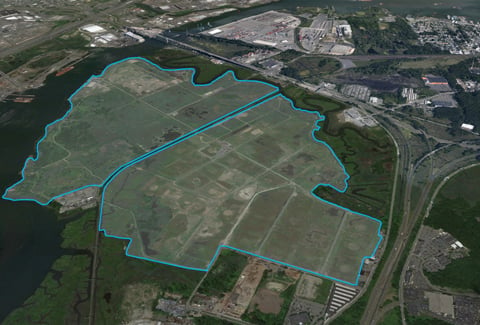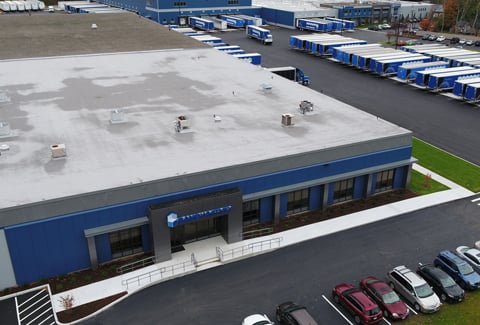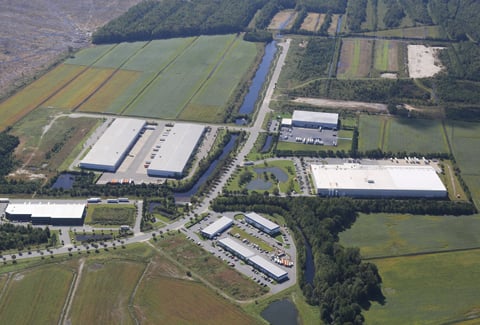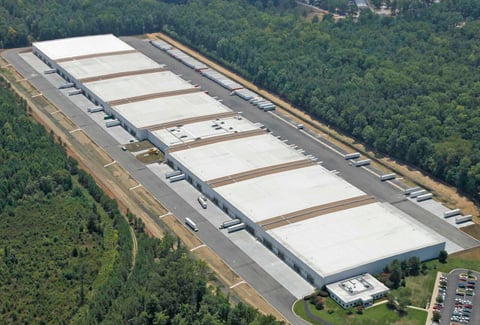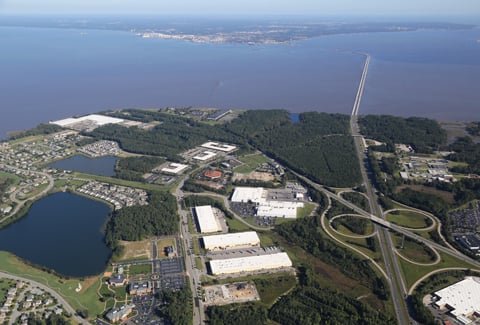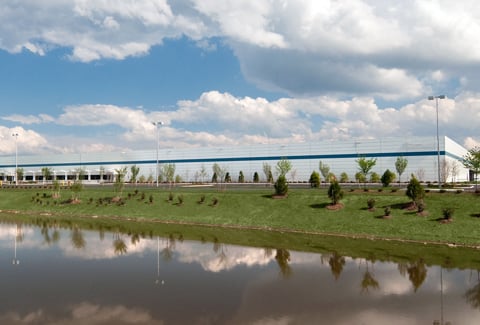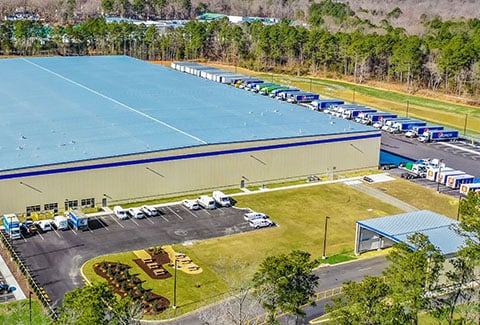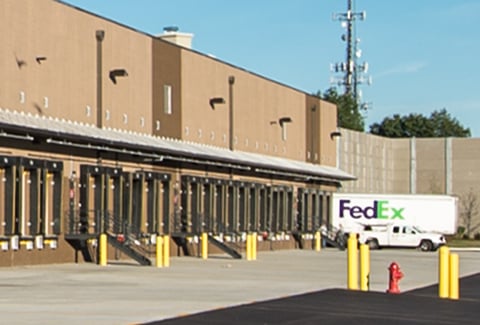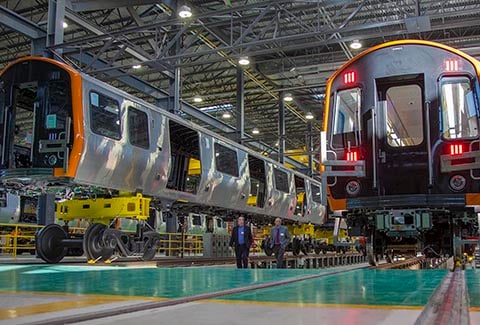99 Coolidge Avenue will deliver much needed exploratory lab space to the Watertown area. The repositioning of this 6.3-acre site, formerly home to the Mount Auburn Club, will also bring new jobs and tax revenue to the community, which is experiencing rapid growth in this sector. VHB's long-standing relationships with the owners and knowledge of the City of Watertown’s development process enabled the team to meet critical milestones and keep this project on track. Our integrated services team worked in partnership with the architects to carefully site the new facility alongside a residential complex and stream corridor that connects to the Charles River Greenway. We identified the opportunity to provide a public benefit and designed mixed-use paths, between the new facility and stream corridor, that connect to pedestrian pathways and bicycle trails along this important greenway. VHBs transportation team focused on multimodal mobility with a complete streets design approach that included wider sidewalks and a new signalized intersection for pedestrians traveling off-street. 99 Coolidge is being constructed with rooftop solar arrays and ultra-efficient building mechanical systems and it will achieve LEED v4 Gold certification.
99 Coolidge Avenue
Watertown, MA
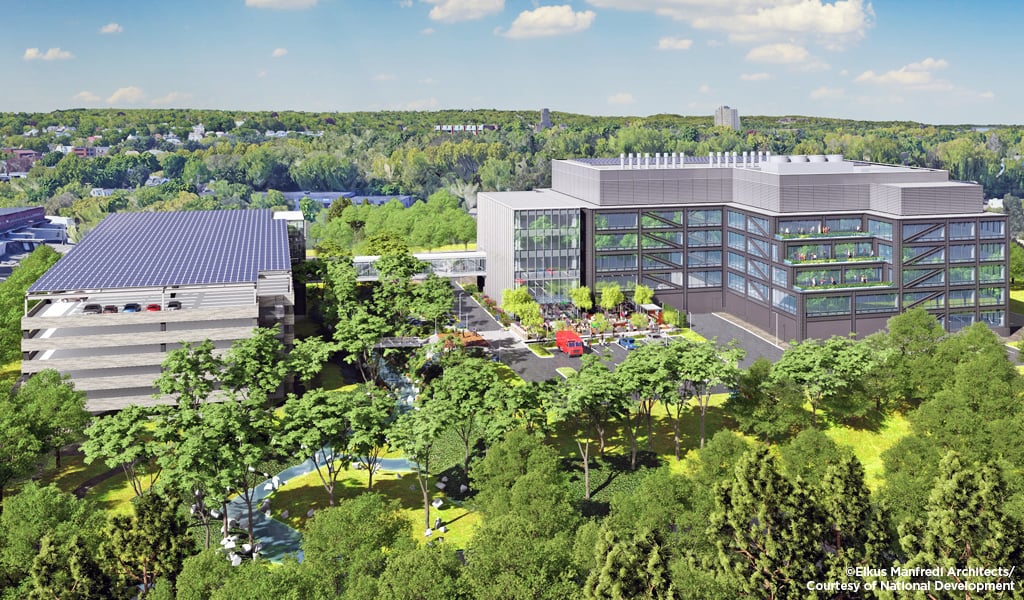
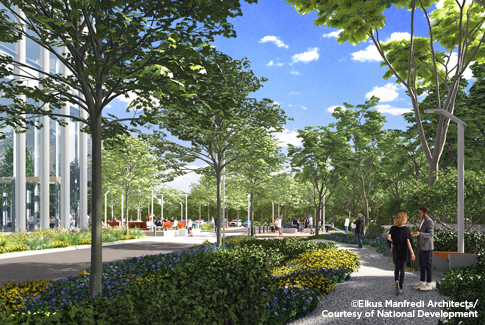
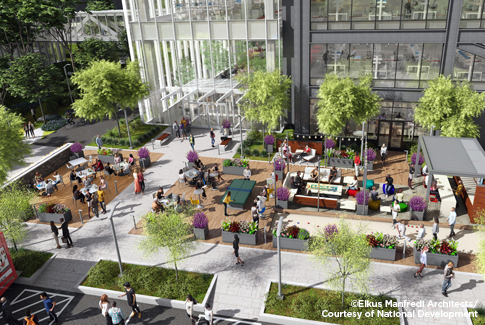
Clients
-
National Development
-
Alexandria Real Estate Equities
Services
-
Civil Engineering
-
Environmental Science
-
Landscape Architecture
-
Permitting Services
-
Survey
-
Transportation Design
-
Traffic Engineering

