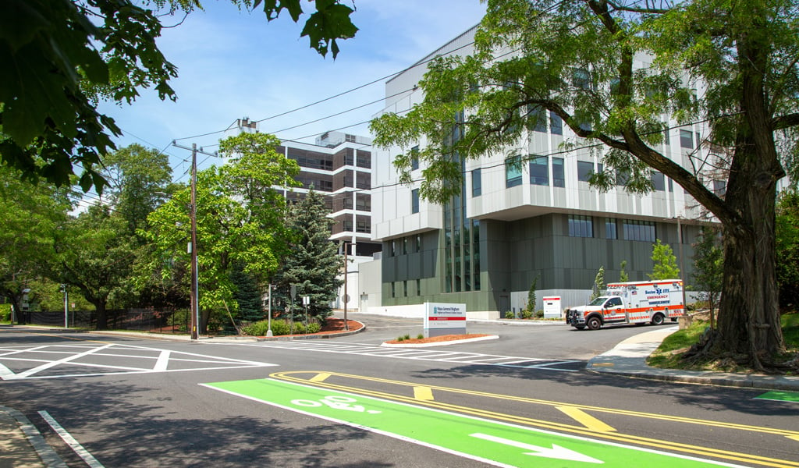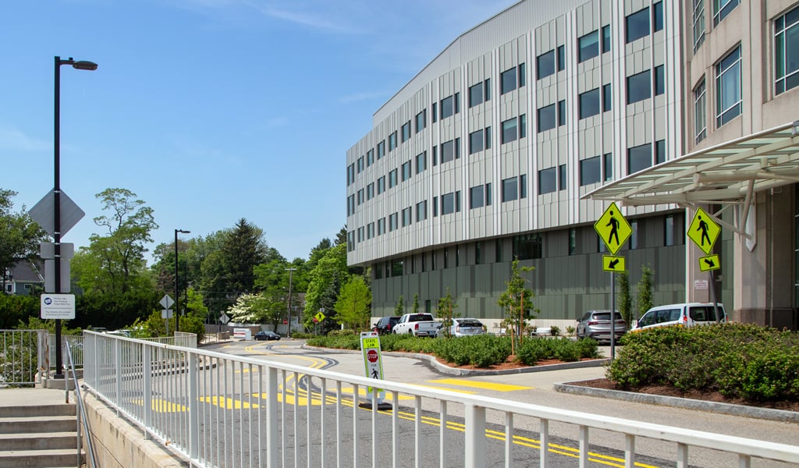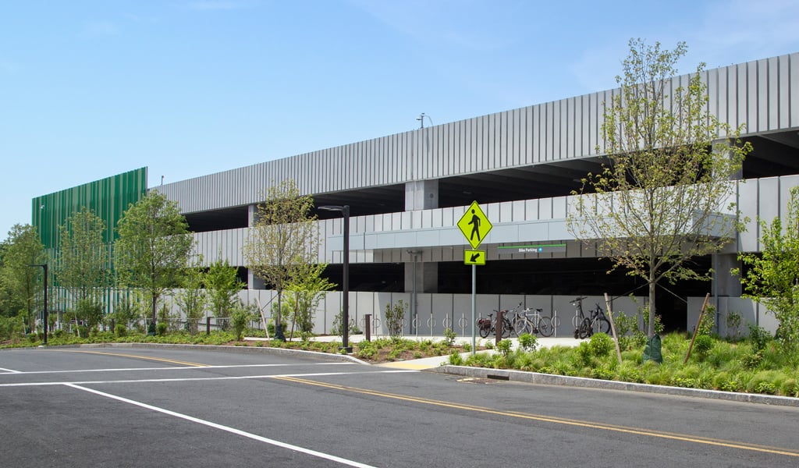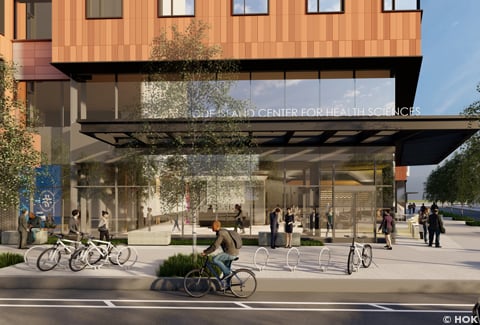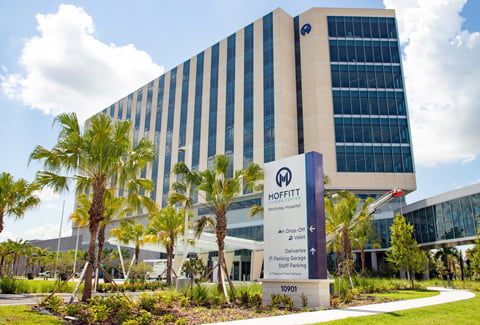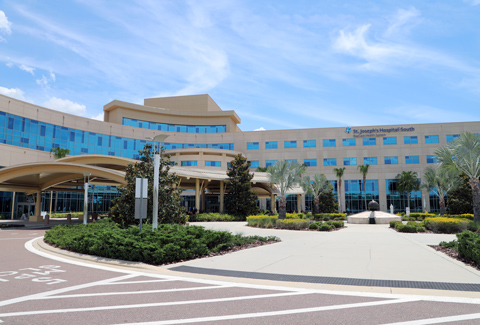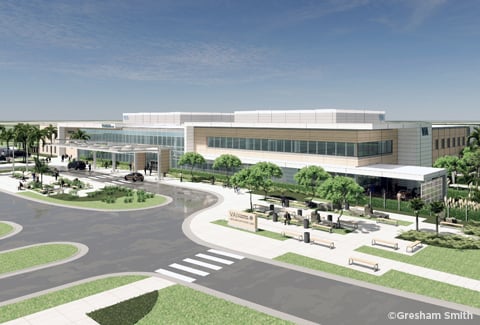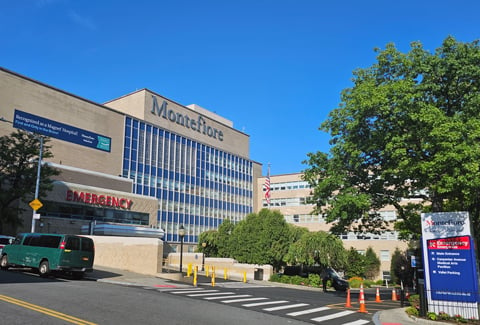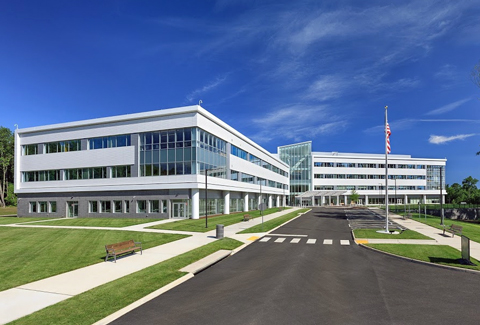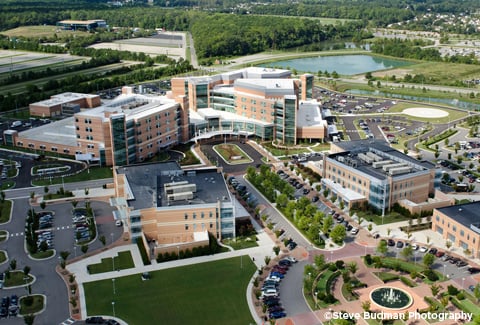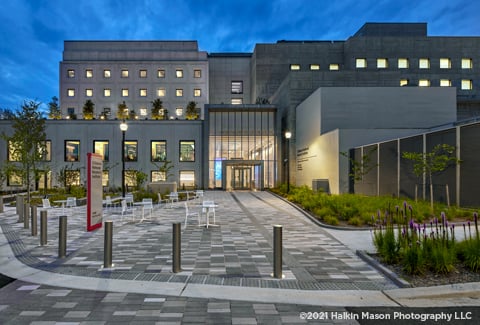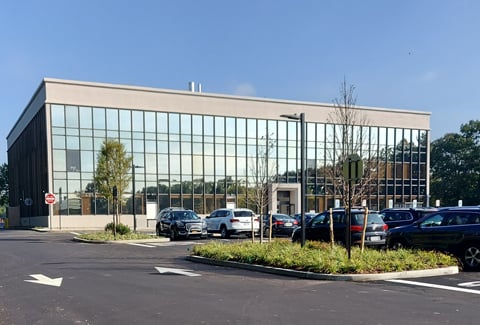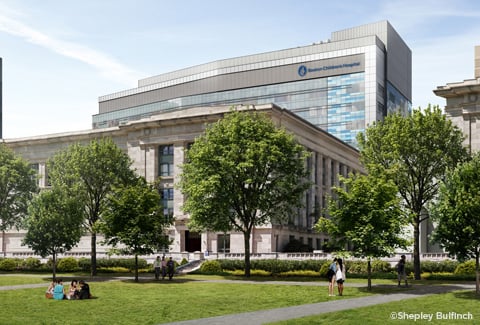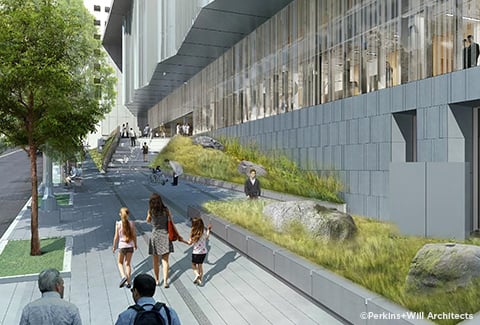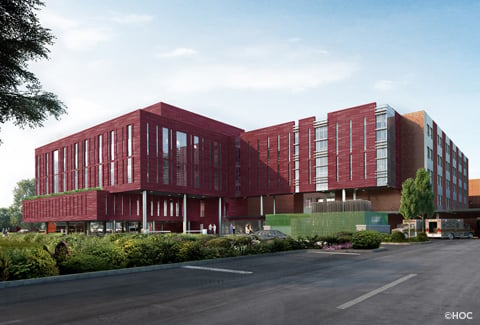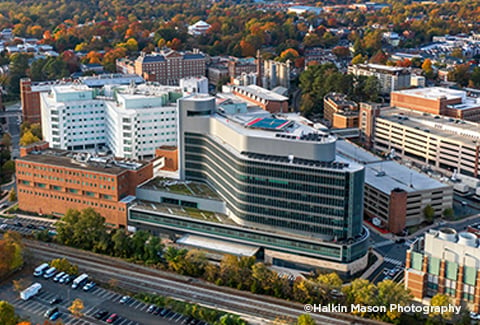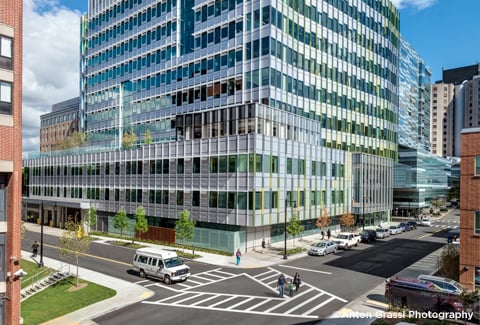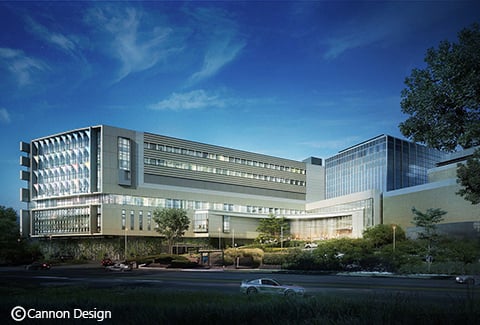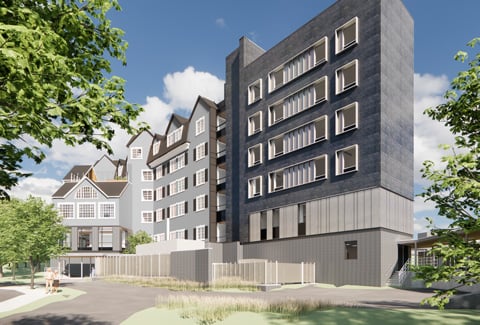Nearly a decade in the making, the expansion at Brigham and Women’s Faulkner Hospital is a sustainable facility designed to adeptly respond to the hospital’s current and anticipated needs for increased capacity, flexible infrastructure, modernized care, and improved workflow and operations. The expansion has added a 98,000 square-foot, five-story addition to the southern side of the main building that includes new inpatient beds and support spaces, increased parking capacity, landscape improvements, enhanced pedestrian and bicycle accommodations, and improved traffic circulation. Site improvements were designed to improve safety and accessibility, with new sidewalks, crosswalks, bicycle lanes and parking, as well as a new accessible ramp to the adjacent MBTA bus stop.
VHB has been a key partner throughout this project, providing technical and strategic planning as part of the hospital’s first ever Institutional Master Plan, followed by site/civil engineering and transportation services for the campus expansion project. Our team worked diligently to expedite permitting processes, to collaborate on the new garage to help improve campus circulation and vehicular access for patients, to design bike lanes and traffic and bike signal equipment in the adjacent public streets, and to design a treatment and detention stormwater management system. Parking improvements include a new 952-space solar-powered parking garage, 171-space parking garage addition, and a 67-space surface parking lot.

